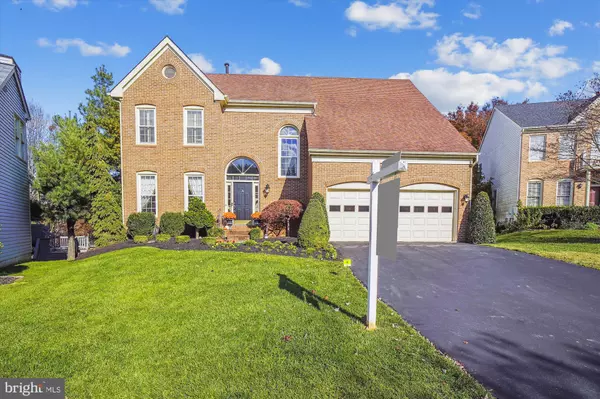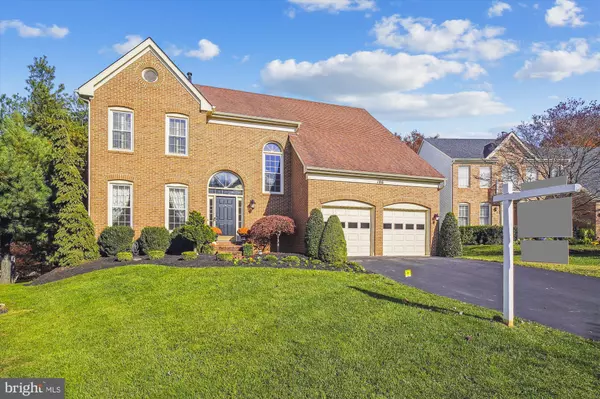For more information regarding the value of a property, please contact us for a free consultation.
Key Details
Sold Price $935,000
Property Type Single Family Home
Sub Type Detached
Listing Status Sold
Purchase Type For Sale
Square Footage 4,070 sqft
Price per Sqft $229
Subdivision Washingtonian Woods
MLS Listing ID MDMC2074108
Sold Date 01/06/23
Style Colonial
Bedrooms 5
Full Baths 3
Half Baths 1
HOA Fees $74/mo
HOA Y/N Y
Abv Grd Liv Area 3,070
Originating Board BRIGHT
Year Built 1994
Annual Tax Amount $9,121
Tax Year 2022
Lot Size 0.265 Acres
Acres 0.26
Property Description
Searching for an immaculate home to proudly call your own? Tastefully updated and ready for you to move in, unpack, and enjoy, this elegant Washingtonian Woods residence is a must-see! Ideally crafted for the avid entertainer, its welcoming layout offers open-concept gathering areas basking in ample natural light. Warm color tones pair with the rich wood flooring cascading underfoot to create a timeless interior you'll want to linger in. Lavish dinner celebrations are made even better in the formal dining room, accentuated by a luxe chandelier and oversized windows, framing inspiring vistas. Steps away, there's a sun-soaked breakfast nook where you can sip your morning coffee or simply have casual bites. A rare quality not found in most neighboring homes, the seamless flow from the fireplace-warmed family room to the gorgeous kitchen allows the avid cook to stay connected with guests while whipping up meals. Stainless steel appliances, a butcher block prep island with seating, granite countertops, recessed lighting and tons of white cabinetry complete the stunning culinary space. Comfortably unwind in the well-sized bedrooms, all surpassed by a chic primary retreat with vaulted ceilings, showcasing an impeccably remodeled ensuite. Pamper yourself with a freestanding soaking tub sitting on gleaming marble flooring overlooking treetop views and a frameless-glass rainfall shower. Adjoining this is a generous walk-in closet with built-in organizing systems and an office with custom desk and built-in shelving to lend convenience when working from home. Host get-togethers on the large backyard deck, followed by nightcaps under the stars. The fully finished lower level features an oversized recreation area, additional bedroom with private bath and kitchenette, perfect for an au pare or in-law suite. Other notable features include an attached 2-car garage plus an updated laundry area with a new front load washer and dryer, 1 yr old windows on the main and upper levels and ample storage space through-out. This residence in conveniently located to restaurants, schools, parks and shopping. Easy access to Rt 28, Sam Eig Hwy, 270, 370 and 200. Ready to experience the dream lifestyle you deserve? Come for a tour before this remarkable gem's gone for good!
Location
State MD
County Montgomery
Zoning MXD
Rooms
Other Rooms Living Room, Dining Room, Primary Bedroom, Bedroom 2, Bedroom 3, Bedroom 4, Bedroom 5, Kitchen, Family Room, Office, Recreation Room, Primary Bathroom
Basement Fully Finished, Heated, Outside Entrance, Rear Entrance, Walkout Stairs, Interior Access
Interior
Hot Water Natural Gas
Heating Forced Air
Cooling Central A/C
Flooring Hardwood, Laminate Plank
Fireplaces Number 1
Fireplaces Type Mantel(s), Wood, Screen
Equipment Built-In Microwave, Dishwasher, Disposal, Washer, Dryer - Front Loading, Washer - Front Loading, Oven/Range - Gas, Refrigerator, Stainless Steel Appliances
Fireplace Y
Window Features Double Hung
Appliance Built-In Microwave, Dishwasher, Disposal, Washer, Dryer - Front Loading, Washer - Front Loading, Oven/Range - Gas, Refrigerator, Stainless Steel Appliances
Heat Source Natural Gas
Laundry Main Floor
Exterior
Parking Features Garage - Front Entry, Inside Access, Garage Door Opener
Garage Spaces 4.0
Fence Split Rail, Rear
Amenities Available Club House, Pool - Outdoor, Tot Lots/Playground, Tennis Courts, Jog/Walk Path, Basketball Courts
Water Access N
Roof Type Architectural Shingle
Accessibility None
Attached Garage 2
Total Parking Spaces 4
Garage Y
Building
Story 3
Foundation Concrete Perimeter
Sewer Public Sewer
Water Public
Architectural Style Colonial
Level or Stories 3
Additional Building Above Grade, Below Grade
New Construction N
Schools
Elementary Schools Fields Road
Middle Schools Ridgeview
High Schools Quince Orchard
School District Montgomery County Public Schools
Others
Senior Community No
Tax ID 160903021841
Ownership Fee Simple
SqFt Source Assessor
Acceptable Financing Cash, Conventional, FHA, VA
Listing Terms Cash, Conventional, FHA, VA
Financing Cash,Conventional,FHA,VA
Special Listing Condition Standard
Read Less Info
Want to know what your home might be worth? Contact us for a FREE valuation!

Our team is ready to help you sell your home for the highest possible price ASAP

Bought with Matthew Windsor • Corcoran McEnearney
Get More Information



