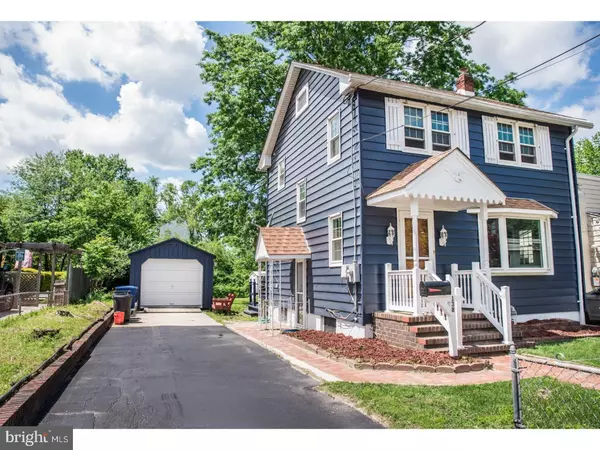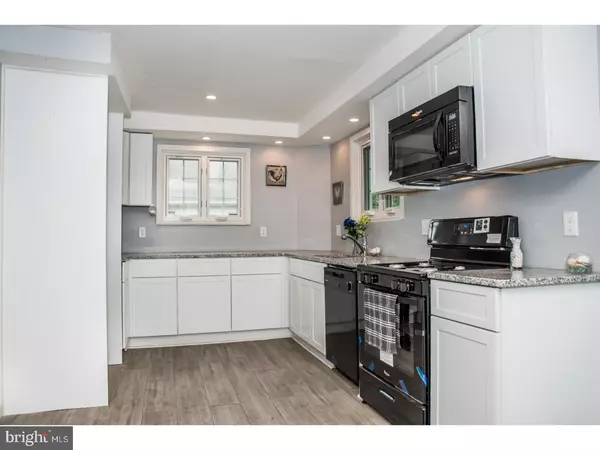For more information regarding the value of a property, please contact us for a free consultation.
Key Details
Sold Price $160,000
Property Type Single Family Home
Sub Type Detached
Listing Status Sold
Purchase Type For Sale
Square Footage 1,056 sqft
Price per Sqft $151
Subdivision None Available
MLS Listing ID 1001486776
Sold Date 06/30/18
Style Colonial
Bedrooms 2
Full Baths 1
HOA Y/N N
Abv Grd Liv Area 1,056
Originating Board TREND
Year Built 1930
Annual Tax Amount $3,741
Tax Year 2017
Lot Size 6,000 Sqft
Acres 0.14
Lot Dimensions 50X120
Property Description
Welcome to 138 Caley Avenue! This 2.5 story colonial has been completely remodeled with many unique features. Dark hardwoods, stunning tile, recessed lights, and ornate trim-work can be found throughout. Kitchen is sure to satisfy with its wrap-around granite counters, gas range, deep sink, and loads of quality cabinetry! Wide open first floor consists of the living room, dining room, and kitchen. Highlights include a bay window, exposed brick chimney, and loads of natural light. 2nd floor hosts the two large bedrooms and a beautifully finished bathroom. The finished and heated 3rd floor offers plenty of possibilities. Full basement has room for workshop and plenty of storage. Electric service has been upgraded to 200amps. The picturesque exterior features a fully fenced yard, private rear deck, over-sized garage, and two sheds. Mount Holly is prized for its historical sites, boutique shops, tasty eateries, cafes, cultural institutions, transportation hubs, and community events held throughout the year. Home is convenient to all the local schools, religious establishments, recreational parks, hiking trails, canoe/kayaking launches, and some major shopping centers. Virtua Memorial Hospital is just a few blocks away. Commuting routes including the NJ turnpike and Interstate 295 are right outside of town. Make your appointment today!
Location
State NJ
County Burlington
Area Mount Holly Twp (20323)
Zoning R2
Rooms
Other Rooms Living Room, Dining Room, Primary Bedroom, Kitchen, Bedroom 1, Other, Attic
Basement Full, Unfinished
Interior
Interior Features Exposed Beams
Hot Water Natural Gas
Heating Gas
Cooling None
Flooring Wood, Tile/Brick
Equipment Built-In Microwave
Fireplace N
Window Features Bay/Bow,Energy Efficient,Replacement
Appliance Built-In Microwave
Heat Source Natural Gas
Laundry Basement
Exterior
Exterior Feature Deck(s)
Garage Spaces 4.0
Fence Other
Water Access N
Roof Type Pitched,Shingle
Accessibility None
Porch Deck(s)
Total Parking Spaces 4
Garage Y
Building
Lot Description Level, Front Yard, Rear Yard, SideYard(s)
Story 2.5
Sewer Public Sewer
Water Public
Architectural Style Colonial
Level or Stories 2.5
Additional Building Above Grade
New Construction N
Schools
Elementary Schools Gertrude Folwell School
Middle Schools F W Holbein School
School District Mount Holly Township Public Schools
Others
Senior Community No
Tax ID 23-00069-00036
Ownership Fee Simple
Acceptable Financing Conventional, VA, FHA 203(b), USDA
Listing Terms Conventional, VA, FHA 203(b), USDA
Financing Conventional,VA,FHA 203(b),USDA
Read Less Info
Want to know what your home might be worth? Contact us for a FREE valuation!

Our team is ready to help you sell your home for the highest possible price ASAP

Bought with Kimberly A Shivers • Century 21 Alliance-Burlington
Get More Information




