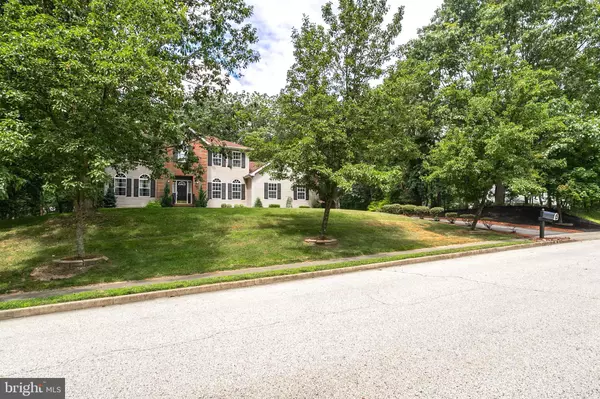For more information regarding the value of a property, please contact us for a free consultation.
Key Details
Sold Price $655,000
Property Type Single Family Home
Sub Type Detached
Listing Status Sold
Purchase Type For Sale
Square Footage 2,736 sqft
Price per Sqft $239
Subdivision Plum Ridge Estates
MLS Listing ID NJOC2011334
Sold Date 01/12/23
Style Colonial,Traditional
Bedrooms 4
Full Baths 2
Half Baths 1
HOA Fees $10/ann
HOA Y/N Y
Abv Grd Liv Area 2,736
Originating Board BRIGHT
Year Built 1999
Annual Tax Amount $10,731
Tax Year 2021
Lot Size 1.135 Acres
Acres 1.14
Lot Dimensions 0.00 x 0.00
Property Description
Welcome home! This classic brick-front colonial is located on over one acre in one of Plumsted Township's most sought after neighborhoods, Plum Ridge Estates. This 2,700 square foot home boasts four spacious bedrooms, 2.5 baths, a large walk-out basement, paved driveway, 2-car garage and beautiful landscaping! You are greeted by a grand 2-story foyer, and to your left a spacious formal living and dining room combo with beautiful windows; to your right, a dedicated office/den. The first floor also boasts a recently updated kitchen with modern slate tile flooring, a sliding door leading to a spacious back deck, a family room with impressive vaulted ceilings and inviting wood burning fireplace, laundry room, and powder room. The second floor hosts all bedrooms, including the large master suite with walk-in closet. The master ensuite offers a relaxing oversized soaking tub surrounded by tile, plus a shower stall. The walkout basement is filled with untapped potential, high ceilings and perfect storage. A one-year home warranty is also included for the buyer's peace of mind. Come check out your own piece of paradise!
Location
State NJ
County Ocean
Area Plumsted Twp (21524)
Zoning R40
Rooms
Basement Full, Interior Access, Outside Entrance, Unfinished, Walkout Level
Main Level Bedrooms 4
Interior
Interior Features Attic/House Fan, Carpet, Ceiling Fan(s), Combination Dining/Living, Combination Kitchen/Dining, Combination Kitchen/Living, Kitchen - Eat-In, Recessed Lighting, Soaking Tub, Stall Shower, Walk-in Closet(s)
Hot Water Natural Gas
Heating Central, Forced Air
Cooling Central A/C
Flooring Carpet, Ceramic Tile, Hardwood, Slate
Fireplaces Number 1
Fireplaces Type Marble, Wood
Equipment Built-In Microwave, Dishwasher, Dryer - Gas, Washer, Stove, Refrigerator
Fireplace Y
Appliance Built-In Microwave, Dishwasher, Dryer - Gas, Washer, Stove, Refrigerator
Heat Source Natural Gas
Laundry Main Floor
Exterior
Parking Features Garage - Side Entry, Garage Door Opener, Inside Access
Garage Spaces 2.0
Amenities Available None
Water Access N
Roof Type Shingle
Accessibility None
Attached Garage 2
Total Parking Spaces 2
Garage Y
Building
Lot Description Backs to Trees, Cul-de-sac, Partly Wooded
Story 2
Foundation Slab
Sewer Septic < # of BR
Water Well
Architectural Style Colonial, Traditional
Level or Stories 2
Additional Building Above Grade, Below Grade
Structure Type 2 Story Ceilings,9'+ Ceilings,Dry Wall
New Construction N
Others
HOA Fee Include Other
Senior Community No
Tax ID 24-00055 02-00006
Ownership Fee Simple
SqFt Source Assessor
Acceptable Financing Cash, Conventional, FHA, VA
Listing Terms Cash, Conventional, FHA, VA
Financing Cash,Conventional,FHA,VA
Special Listing Condition Standard
Read Less Info
Want to know what your home might be worth? Contact us for a FREE valuation!

Our team is ready to help you sell your home for the highest possible price ASAP

Bought with Non Subscribing Member • Non Subscribing Office
Get More Information



