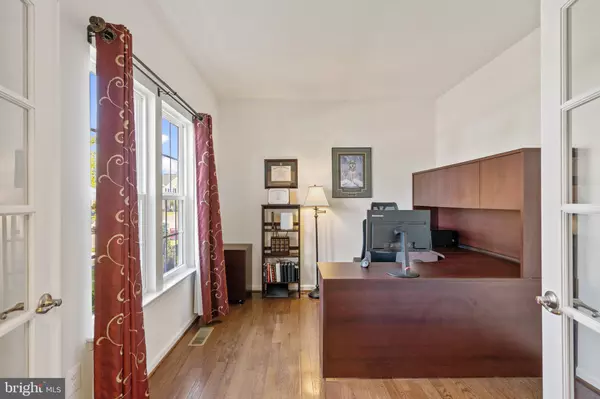For more information regarding the value of a property, please contact us for a free consultation.
Key Details
Sold Price $543,000
Property Type Single Family Home
Sub Type Detached
Listing Status Sold
Purchase Type For Sale
Square Footage 3,798 sqft
Price per Sqft $142
Subdivision Snowden Bridge
MLS Listing ID VAFV2009674
Sold Date 01/13/23
Style Colonial
Bedrooms 5
Full Baths 3
Half Baths 1
HOA Fees $143/mo
HOA Y/N Y
Abv Grd Liv Area 2,688
Originating Board BRIGHT
Year Built 2017
Annual Tax Amount $2,344
Tax Year 2022
Lot Size 6,534 Sqft
Acres 0.15
Property Description
Stunning Colonial in much sought after Snowden Bridge featuring 5 bedrooms 3.5 Baths with over 3700 finished sq feet. Gleaming hardwood floors throughout the main level . Separate Study as you enter the home with neutral colors. Gourmet kitchen to include large island, upgraded cabinets and stainless steel appliances. Opens to a spacious morning room with lots of bright natural light which walks out to your nice size trex deck. You will love the open concept of the kitchen, morning room and oversized Family Room with Gas Fireplace. Luxury Primary Bedroom includes two nice size walk in closets. Primary bath vanity has two sinks, granite counters, separate toilet room and large tiled shower. Upper level also offers three more spacious bedrooms. Basement has a large rec room with many options to enjoy many nights of entertaining. Media room with built in surround sound speakers. Fifth Bedroom, Full Bath and large storage complete the lower level. Walk out to a patio area to a nice flat backyard that's perfect for entertaining. Upgrades include a new water sofener. The community has loads of amenities which include indoor sports court for basketball & tennis, playground, daycare center and swimming pool. Convenient location to major roads for commuting options. Shops, dining, & movie theaters are all within a close driving distance! This beautiful turn key home won't last long.
Location
State VA
County Frederick
Zoning R4
Rooms
Other Rooms Dining Room, Primary Bedroom, Bedroom 2, Bedroom 3, Kitchen, Family Room, Breakfast Room, Bedroom 1, Study, Storage Room, Media Room
Basement Fully Finished
Interior
Interior Features Attic, Carpet, Ceiling Fan(s), Combination Kitchen/Living, Dining Area, Floor Plan - Open, Formal/Separate Dining Room, Kitchen - Eat-In, Kitchen - Gourmet, Kitchen - Island, Kitchen - Table Space, Recessed Lighting, Stall Shower, Upgraded Countertops, Walk-in Closet(s), Water Treat System, Window Treatments, Wood Floors
Hot Water Electric
Heating Forced Air
Cooling Ceiling Fan(s), Central A/C
Flooring Hardwood, Carpet, Ceramic Tile
Fireplaces Number 1
Fireplaces Type Gas/Propane
Equipment Built-In Microwave, Dishwasher, Disposal, Dryer, Exhaust Fan, Humidifier, Icemaker, Oven/Range - Gas, Stainless Steel Appliances, Water Conditioner - Owned, Washer
Furnishings No
Fireplace Y
Window Features Double Pane,ENERGY STAR Qualified
Appliance Built-In Microwave, Dishwasher, Disposal, Dryer, Exhaust Fan, Humidifier, Icemaker, Oven/Range - Gas, Stainless Steel Appliances, Water Conditioner - Owned, Washer
Heat Source Natural Gas
Laundry Upper Floor
Exterior
Exterior Feature Deck(s), Patio(s)
Parking Features Garage - Front Entry
Garage Spaces 6.0
Utilities Available Cable TV Available, Electric Available, Natural Gas Available, Phone Available, Sewer Available, Water Available
Amenities Available Common Grounds, Pool - Outdoor, Recreational Center, Dog Park, Basketball Courts, Club House, Jog/Walk Path, Swimming Pool, Tennis - Indoor, Tot Lots/Playground
Water Access N
Roof Type Shingle
Accessibility None
Porch Deck(s), Patio(s)
Attached Garage 2
Total Parking Spaces 6
Garage Y
Building
Lot Description Front Yard, Landscaping, No Thru Street, Rear Yard, SideYard(s), Cul-de-sac
Story 3
Foundation Concrete Perimeter
Sewer Public Sewer
Water Public
Architectural Style Colonial
Level or Stories 3
Additional Building Above Grade, Below Grade
Structure Type 9'+ Ceilings
New Construction N
Schools
Elementary Schools Jordan Springs
Middle Schools James Wood
High Schools James Wood
School District Frederick County Public Schools
Others
Pets Allowed Y
HOA Fee Include Snow Removal,Recreation Facility,Pool(s),Trash
Senior Community No
Tax ID 44E 1 8 43
Ownership Fee Simple
SqFt Source Assessor
Security Features Smoke Detector
Acceptable Financing Cash, Conventional, VA
Horse Property N
Listing Terms Cash, Conventional, VA
Financing Cash,Conventional,VA
Special Listing Condition Standard
Pets Allowed Cats OK, Dogs OK
Read Less Info
Want to know what your home might be worth? Contact us for a FREE valuation!

Our team is ready to help you sell your home for the highest possible price ASAP

Bought with Keren Jayne • Pearson Smith Realty, LLC
Get More Information



