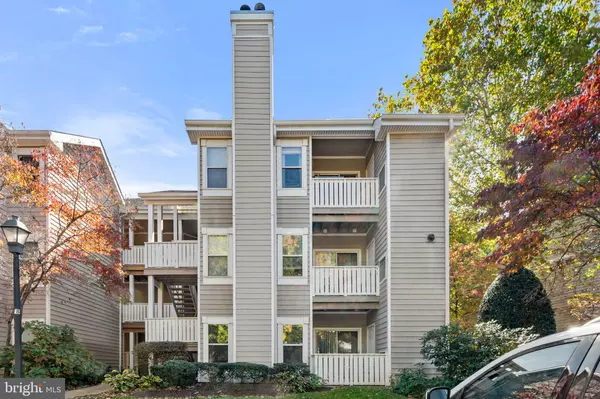For more information regarding the value of a property, please contact us for a free consultation.
Key Details
Sold Price $245,000
Property Type Condo
Sub Type Condo/Co-op
Listing Status Sold
Purchase Type For Sale
Square Footage 703 sqft
Price per Sqft $348
Subdivision Sanderling Condo
MLS Listing ID VAFX2099876
Sold Date 01/23/23
Style Contemporary
Bedrooms 1
Full Baths 1
Condo Fees $344/mo
HOA Y/N N
Abv Grd Liv Area 703
Originating Board BRIGHT
Year Built 1991
Annual Tax Amount $2,428
Tax Year 2022
Property Description
Charming one-bedroom, one-bathroom condo in the heart of Centreville! Enjoy a functional and stylish kitchen equipped with all the modern necessities and boasting upgraded granite countertops. The cozy living room is complete with a wood-burning fireplace, the perfect place to relax. The spacious master bedroom has an expansive walk-in closet for plenty of storage space, and the upgraded bathroom features a new sink/vanity. Includes dual room access to a private balcony with an additional storage room. Stacked washer/dryer located in unit. Aesthetic upgrades to the property include newer flooring and designer paint throughout. Assigned parking space with lots of guest parking. The appealing Sanderling community offers many amenities, including a pool, fitness center, clubhouse, walk/bike trails, playgrounds, and sports courts. Terrific location within walking distance of excellent shopping and restaurant options at Centrewood Plaza or Lotte Plaza. Easy commuter access to Rts 28, 29, and I-66. The perfect place to call home! Seller is offering $2,000 in closing cost assistance to the buyer!
Location
State VA
County Fairfax
Zoning 312
Rooms
Other Rooms Living Room, Primary Bedroom, Kitchen, Storage Room, Primary Bathroom
Main Level Bedrooms 1
Interior
Interior Features Walk-in Closet(s), Upgraded Countertops, Family Room Off Kitchen, Tub Shower
Hot Water Natural Gas
Heating Forced Air
Cooling Central A/C
Flooring Carpet
Fireplaces Number 1
Equipment Built-In Microwave, Dishwasher, Disposal, Dryer, Freezer, Oven - Single, Refrigerator, Stove, Washer
Furnishings No
Fireplace Y
Appliance Built-In Microwave, Dishwasher, Disposal, Dryer, Freezer, Oven - Single, Refrigerator, Stove, Washer
Heat Source Natural Gas
Laundry Has Laundry, Dryer In Unit, Washer In Unit
Exterior
Exterior Feature Balcony
Parking On Site 1
Amenities Available Club House, Common Grounds, Community Center, Jog/Walk Path, Pool - Outdoor, Racquet Ball, Tot Lots/Playground, Fitness Center, Picnic Area
Water Access N
View Garden/Lawn, Trees/Woods
Accessibility None
Porch Balcony
Garage N
Building
Lot Description Backs to Trees, Landlocked, Pond
Story 1
Unit Features Garden 1 - 4 Floors
Sewer Public Sewer
Water Public
Architectural Style Contemporary
Level or Stories 1
Additional Building Above Grade, Below Grade
Structure Type Vaulted Ceilings
New Construction N
Schools
Elementary Schools Centre Ridge
Middle Schools Liberty
High Schools Centreville
School District Fairfax County Public Schools
Others
Pets Allowed Y
HOA Fee Include Common Area Maintenance,Lawn Maintenance,Management,Recreation Facility,Pool(s),Reserve Funds,Road Maintenance,Snow Removal,Trash
Senior Community No
Tax ID 0543 22070302
Ownership Condominium
Acceptable Financing Conventional, Contract, Cash, FHA, VA
Horse Property N
Listing Terms Conventional, Contract, Cash, FHA, VA
Financing Conventional,Contract,Cash,FHA,VA
Special Listing Condition Standard
Pets Allowed No Pet Restrictions
Read Less Info
Want to know what your home might be worth? Contact us for a FREE valuation!

Our team is ready to help you sell your home for the highest possible price ASAP

Bought with Carol Kennedy • EXP Realty, LLC
Get More Information



