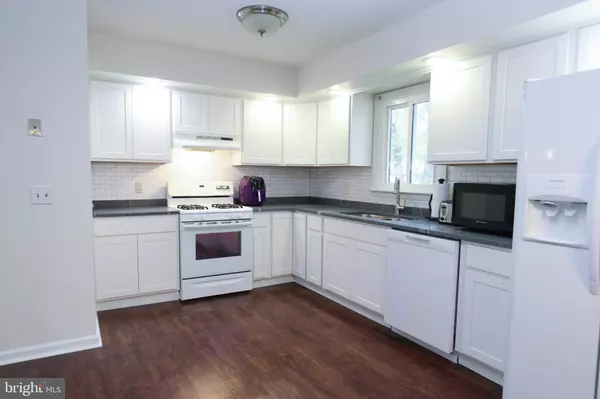For more information regarding the value of a property, please contact us for a free consultation.
Key Details
Sold Price $315,000
Property Type Single Family Home
Sub Type Detached
Listing Status Sold
Purchase Type For Sale
Square Footage 2,862 sqft
Price per Sqft $110
Subdivision Pineview Farms
MLS Listing ID DEKT2014450
Sold Date 01/25/23
Style Bi-level
Bedrooms 5
Full Baths 3
HOA Y/N N
Abv Grd Liv Area 1,908
Originating Board BRIGHT
Year Built 1979
Annual Tax Amount $914
Tax Year 2022
Lot Size 0.402 Acres
Acres 0.4
Lot Dimensions 100.00 x 175.00
Property Description
The space in this well-maintained 5-bedroom, 3 full bath home will surely impress. The main floor contains the primary bedroom, a secondary bedroom and 2 full baths. The kitchen, dining area and living room flow nicely with 2 access entrances to ease entertaining guests. The lower level boasts 3 additional bedrooms, full bath, family room and access to the back yard. The home highlights a new bathroom and flooring downstairs, new carpeting and has been freshly painted. The kitchen has been recently updated with new cabinets, steel grey granite countertops and dishwasher. Four brand new ceiling fans have also been installed. Solar panels provide energy saving all year. The huge back yard is partially fenced, and the beautiful shading trees are perfect for family lazy days and barbecues. Close to Dover Air Force Base, schools, shopping, fishing, golfing and restaurants. What else can you ask for! The perfect home is waiting for you at 41 Pineview Drive! Don't miss out. Schedule a showing now. Schedule showings through appointment only. Seller purchased a Buyers 1 year Home Warranty effective at settlement. Plan allows buyer to use any contractor of choice. Home has been winterized.
Location
State DE
County Kent
Area Caesar Rodney (30803)
Zoning RS1
Rooms
Basement Fully Finished
Main Level Bedrooms 2
Interior
Interior Features Family Room Off Kitchen, Kitchen - Eat-In, Carpet, Ceiling Fan(s), Recessed Lighting
Hot Water Natural Gas, Electric
Heating Hot Water, Solar - Active, Programmable Thermostat
Cooling Central A/C
Flooring Partially Carpeted, Vinyl, Other
Equipment Dishwasher, Dryer, Washer, Oven/Range - Gas
Furnishings No
Fireplace N
Window Features Replacement
Appliance Dishwasher, Dryer, Washer, Oven/Range - Gas
Heat Source Electric, Natural Gas
Laundry Main Floor
Exterior
Water Access N
Roof Type Pitched,Shingle
Accessibility 2+ Access Exits, Level Entry - Main
Garage N
Building
Story 2
Foundation Brick/Mortar
Sewer Public Sewer
Water Well
Architectural Style Bi-level
Level or Stories 2
Additional Building Above Grade, Below Grade
Structure Type Dry Wall
New Construction N
Schools
School District Caesar Rodney
Others
Pets Allowed Y
Senior Community No
Tax ID NM-00-09513-01-0700-000
Ownership Fee Simple
SqFt Source Assessor
Security Features Security System
Acceptable Financing Cash, Conventional, FHA, VA
Listing Terms Cash, Conventional, FHA, VA
Financing Cash,Conventional,FHA,VA
Special Listing Condition Standard
Pets Allowed No Pet Restrictions
Read Less Info
Want to know what your home might be worth? Contact us for a FREE valuation!

Our team is ready to help you sell your home for the highest possible price ASAP

Bought with Bertrand R Ferguson • Rush Home
Get More Information



