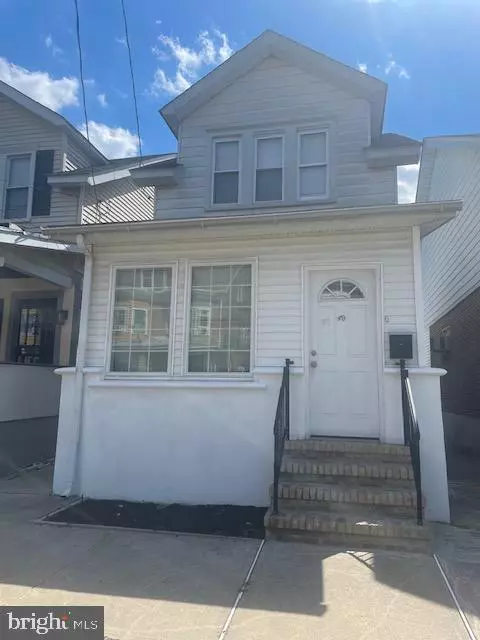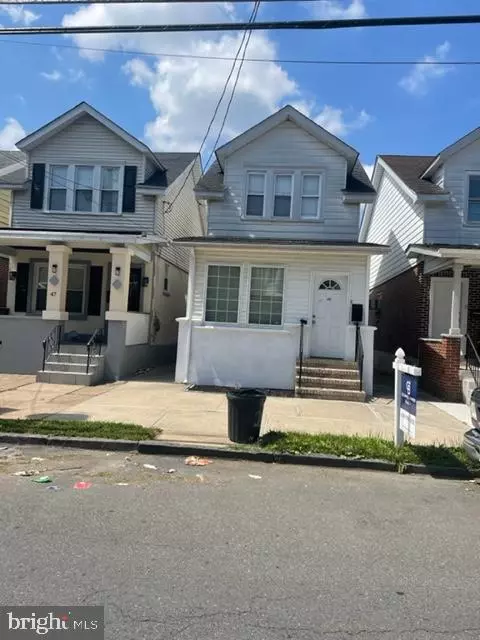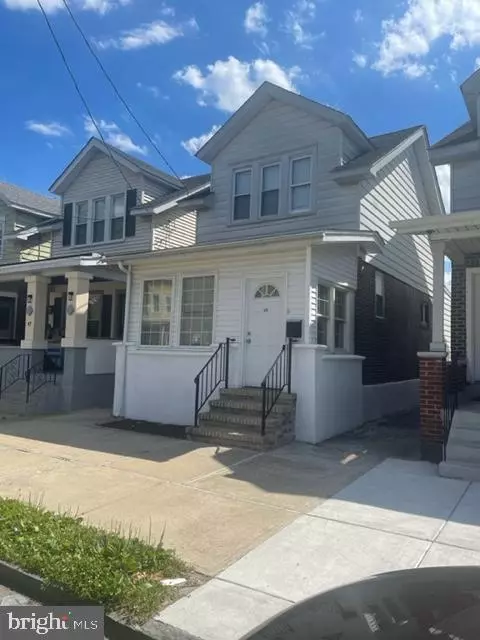For more information regarding the value of a property, please contact us for a free consultation.
Key Details
Sold Price $225,000
Property Type Single Family Home
Sub Type Detached
Listing Status Sold
Purchase Type For Sale
Square Footage 2,475 sqft
Price per Sqft $90
Subdivision None Available
MLS Listing ID NJME2019244
Sold Date 01/25/23
Style Colonial
Bedrooms 3
Full Baths 2
HOA Y/N N
Abv Grd Liv Area 1,275
Originating Board BRIGHT
Year Built 1916
Annual Tax Amount $4,114
Tax Year 2021
Lot Size 2,130 Sqft
Acres 0.05
Lot Dimensions 20.30 x 105.00
Property Description
New, New, New!! New Gourmet Kitchen with stainless steel appliances, remodeled baths, Absolutely stunning renovation boasts open floor plan with new flooring throughout. Enjoy the 3-4 bedrooms and 2 full baths in this beautifully laid out home! Imagine those long winter nights in the living room. Enjoy your Formal Dining room great for family gatherings. Gorgeous gourmet kitchen with granite counters, stainless appliances and an lots of cabinetry. The full walkout basement is completely finished with a family room for all your family activities, Full bath also 4th bedroom or office, laundry room, utility and storage rooms completes this level. Baths are beautifully tiled in the latest fashionable style. The nice size yard with storage shed, A commuter's dream home located close to Airport, Train stations, parks, shopping, and all major highways. Just unpack, relax and enjoy this summer!
Location
State NJ
County Mercer
Area Trenton City (21111)
Zoning RES
Rooms
Other Rooms Living Room, Dining Room, Primary Bedroom, Bedroom 2, Bedroom 4, Kitchen, Bedroom 1, Laundry, Bathroom 1, Bathroom 3, Full Bath
Basement Fully Finished, Walkout Stairs
Main Level Bedrooms 1
Interior
Interior Features Ceiling Fan(s), Combination Dining/Living, Floor Plan - Open, Kitchen - Eat-In, Kitchen - Gourmet, Recessed Lighting, Stall Shower, Tub Shower, Upgraded Countertops
Hot Water Natural Gas
Heating Baseboard - Hot Water
Cooling Wall Unit
Flooring Ceramic Tile, Luxury Vinyl Plank
Equipment Built-In Microwave, Energy Efficient Appliances, Microwave, Oven/Range - Gas, Stainless Steel Appliances, Stove, Water Heater
Furnishings No
Fireplace N
Window Features Energy Efficient,Double Hung
Appliance Built-In Microwave, Energy Efficient Appliances, Microwave, Oven/Range - Gas, Stainless Steel Appliances, Stove, Water Heater
Heat Source Natural Gas
Laundry Main Floor
Exterior
Utilities Available Cable TV Available, Electric Available, Natural Gas Available, Phone Available, Water Available, Sewer Available
Water Access N
Roof Type Shingle
Street Surface Black Top
Accessibility None
Road Frontage City/County
Garage N
Building
Lot Description Rear Yard, Cleared
Story 2
Foundation Brick/Mortar
Sewer Public Sewer
Water Public
Architectural Style Colonial
Level or Stories 2
Additional Building Above Grade, Below Grade
Structure Type Dry Wall
New Construction N
Schools
Elementary Schools Trenton
Middle Schools Trenton
High Schools Trenton
School District Trenton Public Schools
Others
Pets Allowed Y
Senior Community No
Tax ID 11-24905-00009
Ownership Fee Simple
SqFt Source Assessor
Security Features Carbon Monoxide Detector(s),Smoke Detector
Acceptable Financing Cash, Conventional, FHA, VA
Horse Property N
Listing Terms Cash, Conventional, FHA, VA
Financing Cash,Conventional,FHA,VA
Special Listing Condition Standard
Pets Allowed No Pet Restrictions
Read Less Info
Want to know what your home might be worth? Contact us for a FREE valuation!

Our team is ready to help you sell your home for the highest possible price ASAP

Bought with Tiffany Goodman • RE/MAX Tri County
Get More Information



