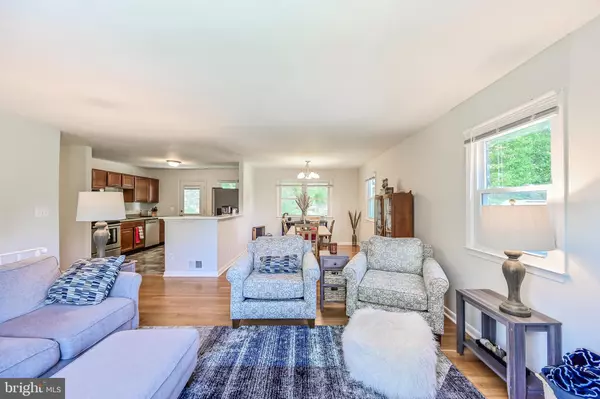For more information regarding the value of a property, please contact us for a free consultation.
Key Details
Sold Price $475,000
Property Type Single Family Home
Sub Type Detached
Listing Status Sold
Purchase Type For Sale
Square Footage 1,188 sqft
Price per Sqft $399
Subdivision Parramore
MLS Listing ID VAFQ2006508
Sold Date 01/31/23
Style Split Foyer
Bedrooms 4
Full Baths 3
HOA Y/N N
Abv Grd Liv Area 1,188
Originating Board BRIGHT
Year Built 1977
Annual Tax Amount $4,073
Tax Year 2022
Lot Size 0.689 Acres
Acres 0.69
Property Description
Your search is over! Welcome home to this beautifully maintained and recently updated split-foyer-style single-family home that boasts 1,188 square feet, a HUGE front deck that spans the length of the house (35’5” x 7’11”), an oversized 2-car garage that easily fits a longer truck (21’2” x 20’3”), and a long driveway that can fit about 8 cars. Situated on 0.69 acres, the home has 4 bedrooms and 3 full bathrooms, all of which are configured perfectly for a family and guests. --------------- Enter into a larger foyer and travel upstairs where you are welcomed by the warm and inviting sunlight thanks to the free-flowing floor plan and MASSIVE bay window off of the living room. Whether in the kitchen, dining room, or living room, everyone can be together, making it perfect for both entertaining guests and keeping an eye on the children. The wood floors throughout the upstairs main living areas and bedrooms are timeless, while the tile floors in the kitchen make for an easy clean-up. --------------- Travel down the hall to the primary bedroom that includes two closets and a stunning and expanded recently-remodeled en-suite bathroom (2021) that features a large walk-in shower with double shower heads and a vanity with quartz countertops that has plenty of counter space. The two generously-sized upstairs secondary rooms share the recently-remodeled hall bathroom (2021), while the fourth lower-level bedroom has an en-suite private bathroom. --------------- The lower-level recreation room is huge and very versatile in use with a perfectly-sized space off to the side that would be great for a home office or separate play area. The wood-burning fireplace is cozy, and the chimney had a new liner and cap installed in 2019. --------------- Enjoy peace of mind knowing that the roof is less than 5 years old, the water heater is 4 years old, the HVAC is 5 years old, and a new top-of-the-line $5k water treatment system was recently installed. The French drainage system that surrounds the house and almost all of the gutters, including the back gutters, drains all the way to the street making any water concerns non-existent. --------------- If that wasn’t enough, it’s hard to beat the convenience this lovely home grants you! It is close to Stonewall Shopping Square (< 5 miles) and both Warrenton Village Center and Northrock Shopping Center (roughly 6 miles) where, between the three, you can enjoy everything from main-stream stores like Wegmans, Giant, Harris Teeter, and Safeway grocery stores, Bed Bath & Beyond, DICK’s Sport Goods, Ross, HomeGoods, CVS, and Michael’s, to specialty shops, service providers, numerous casual and fast-food dining options, and many different banks. The house is also close to two major gas stations (1.5 miles) and downtown Warrenton (7 miles). --------------- The home is very convenient to many major roads such as Rt. 29 (1 mile), Rt. 15 (1 mile), Dumfries Road (1.7 miles), Rt. 215 (3 miles), I-66 E (7.5 miles), I-66 W (8 miles), Rt. 55 W and Rt. 619 E (< 7 miles), and Prince William Parkway S (9 miles). --------------- The schools local to the home are Ritchie Elementary School, Auburn Middle School, and Kettle Run High School.
Location
State VA
County Fauquier
Zoning R1
Rooms
Other Rooms Living Room, Dining Room, Primary Bedroom, Bedroom 2, Bedroom 3, Bedroom 4, Kitchen, Family Room, Foyer, Utility Room, Bathroom 2, Bathroom 3, Primary Bathroom
Basement Connecting Stairway, Garage Access, Fully Finished, Windows
Main Level Bedrooms 3
Interior
Interior Features Ceiling Fan(s), Dining Area, Floor Plan - Open, Pantry, Primary Bath(s), Recessed Lighting, Tub Shower, Upgraded Countertops, Wood Floors
Hot Water Electric
Heating Forced Air, Heat Pump(s)
Cooling Ceiling Fan(s), Central A/C
Flooring Hardwood, Engineered Wood, Ceramic Tile
Fireplaces Number 1
Fireplaces Type Wood
Equipment Dishwasher, Disposal, Dryer, Washer, Exhaust Fan, Microwave, Oven/Range - Electric, Refrigerator, Icemaker, Water Heater
Fireplace Y
Window Features Bay/Bow
Appliance Dishwasher, Disposal, Dryer, Washer, Exhaust Fan, Microwave, Oven/Range - Electric, Refrigerator, Icemaker, Water Heater
Heat Source Electric
Laundry Basement, Dryer In Unit, Washer In Unit, Has Laundry
Exterior
Exterior Feature Deck(s)
Parking Features Garage - Front Entry, Garage Door Opener, Inside Access, Oversized
Garage Spaces 10.0
Water Access N
Street Surface Black Top,Paved
Accessibility None
Porch Deck(s)
Road Frontage City/County
Attached Garage 2
Total Parking Spaces 10
Garage Y
Building
Lot Description Front Yard, Rear Yard, Sloping, Other
Story 2
Foundation Concrete Perimeter
Sewer On Site Septic
Water Well
Architectural Style Split Foyer
Level or Stories 2
Additional Building Above Grade, Below Grade
New Construction N
Schools
Elementary Schools Ritchie
Middle Schools Auburn
High Schools Kettle Run
School District Fauquier County Public Schools
Others
Senior Community No
Tax ID 7905-58-7186
Ownership Fee Simple
SqFt Source Assessor
Horse Property N
Special Listing Condition Standard
Read Less Info
Want to know what your home might be worth? Contact us for a FREE valuation!

Our team is ready to help you sell your home for the highest possible price ASAP

Bought with Fawn Deitsch • RE/MAX Gateway
Get More Information




