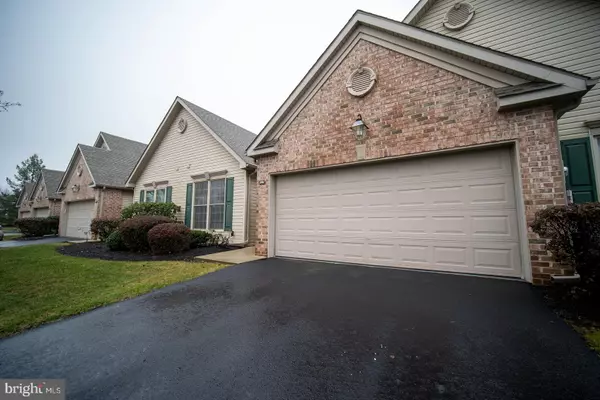For more information regarding the value of a property, please contact us for a free consultation.
Key Details
Sold Price $205,000
Property Type Condo
Sub Type Condo/Co-op
Listing Status Sold
Purchase Type For Sale
Square Footage 1,671 sqft
Price per Sqft $122
Subdivision Lakeview At Waverly
MLS Listing ID PADA2019642
Sold Date 02/01/23
Style Ranch/Rambler
Bedrooms 2
Full Baths 2
Condo Fees $219/mo
HOA Y/N N
Abv Grd Liv Area 1,671
Originating Board BRIGHT
Year Built 2003
Annual Tax Amount $5,280
Tax Year 2022
Lot Size 0.280 Acres
Acres 0.28
Property Description
The advantages of trouble-free condo living await you in this delightful unit. This is a great home base for excursions to enjoy the features and conveniences of Susquehanna Township. Pet friendly. The on-site fitness facility makes for maximum workout convenience.
The appealing unit is within pedestrian range of outdoor recreational opportunities. Various shopping and dining destinations are within comfortable driving distance. The proximity to nearby employment areas (east and west shore attractions) makes for a short commute.
Inside, the unit offers a wealth of remarkable plusses. Sunbeams deliver an abundance of natural light. The neutral color palette throughout presents a blank slate for interior design. The kitchen features marvelous counter space and major appliances. The U-shape configuration maximizes roominess and accommodates multiple cooks (or visitors). The restful primary bedroom includes a sitting space and a private bath with a step-in shower. The other bedroom--ready for guests or residents, and for your decorative touch-- is a great place to turn in for the evening.
Location
State PA
County Dauphin
Area Susquehanna Twp (14062)
Zoning RESIDENTIAL
Rooms
Other Rooms Living Room, Primary Bedroom, Bedroom 2, Kitchen, Laundry, Primary Bathroom, Full Bath
Main Level Bedrooms 2
Interior
Interior Features Breakfast Area, Carpet, Ceiling Fan(s), Combination Dining/Living, Crown Moldings, Entry Level Bedroom, Primary Bath(s), Recessed Lighting
Hot Water Electric
Heating Heat Pump(s)
Cooling Central A/C
Flooring Carpet, Vinyl
Equipment Built-In Microwave, Dishwasher, Disposal, Extra Refrigerator/Freezer, Oven/Range - Electric, Refrigerator, Water Heater - High-Efficiency
Fireplace N
Window Features Casement,Energy Efficient
Appliance Built-In Microwave, Dishwasher, Disposal, Extra Refrigerator/Freezer, Oven/Range - Electric, Refrigerator, Water Heater - High-Efficiency
Heat Source Electric
Laundry Main Floor
Exterior
Exterior Feature Patio(s)
Garage Garage - Front Entry, Garage Door Opener, Oversized, Inside Access
Garage Spaces 4.0
Fence Partially
Utilities Available Cable TV, Electric Available, Water Available, Sewer Available
Amenities Available Fitness Center
Waterfront N
Water Access N
Roof Type Asphalt,Fiberglass
Street Surface Paved
Accessibility None
Porch Patio(s)
Road Frontage Boro/Township
Parking Type Driveway, Attached Garage
Attached Garage 2
Total Parking Spaces 4
Garage Y
Building
Lot Description Rear Yard
Story 1
Foundation Slab
Sewer Public Sewer
Water Public
Architectural Style Ranch/Rambler
Level or Stories 1
Additional Building Above Grade, Below Grade
Structure Type Cathedral Ceilings,Dry Wall
New Construction N
Schools
Elementary Schools Thomas W Holtzman Elementary School
Middle Schools Susquehanna Township
High Schools Susquehanna Township
School District Susquehanna Township
Others
Pets Allowed Y
HOA Fee Include Ext Bldg Maint,Snow Removal,Lawn Maintenance,Common Area Maintenance,Management
Senior Community No
Tax ID 62-087-058-000-0000
Ownership Fee Simple
SqFt Source Assessor
Acceptable Financing Conventional, Cash, FHA, VA
Horse Property N
Listing Terms Conventional, Cash, FHA, VA
Financing Conventional,Cash,FHA,VA
Special Listing Condition Standard
Pets Description No Pet Restrictions
Read Less Info
Want to know what your home might be worth? Contact us for a FREE valuation!

Our team is ready to help you sell your home for the highest possible price ASAP

Bought with JULIE HESS • Keller Williams of Central PA
Get More Information




