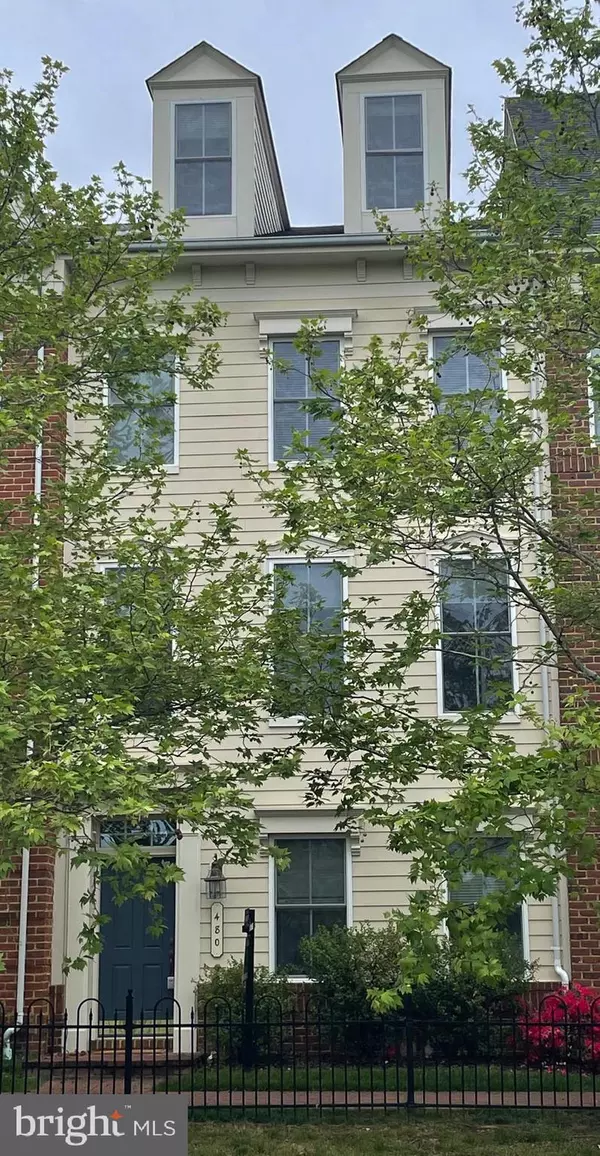For more information regarding the value of a property, please contact us for a free consultation.
Key Details
Sold Price $735,000
Property Type Townhouse
Sub Type Interior Row/Townhouse
Listing Status Sold
Purchase Type For Sale
Square Footage 2,440 sqft
Price per Sqft $301
Subdivision Cameron Station
MLS Listing ID VAAX2012096
Sold Date 02/02/23
Style Colonial
Bedrooms 4
Full Baths 3
Half Baths 1
HOA Fees $136/qua
HOA Y/N Y
Abv Grd Liv Area 2,440
Originating Board BRIGHT
Year Built 2007
Annual Tax Amount $7,463
Tax Year 2021
Lot Size 1,024 Sqft
Acres 0.02
Property Description
**SELLER IS WILLING TO CONSIDER ASSUMPTION OF VA LOAN AT 2.75% (MUST BE VA QUALIFIED). IDEAL LOCATION FOR COMMUTERS!! REDUCED PRICE ALONG WITH $5,000 SELLER CONCESSIONS. The possibilities are endless with this gorgeous 4-bedroom, 3.5 bath townhome in popular Cameron Station. It is immediately available to move in and add your personal touch. Well maintained with 4 levels of living. Ground level entry through your 2-car garage. On this level you have the perfect space for an office, rec room, or use it as a 4th bedroom. Up the stairs to the open main level you have hardwoods throughout, crown molding, a nice gas fireplace, access to a balcony, and large windows bringing in plenty of light! The bright and airy eat-in kitchen features granite countertops and stainless appliances. There is a half-bath off the stairs as you head on up to the next level. There you have a large primary bedroom with a tray ceiling and sitting area. The primary bedroom has a large attached bathroom with soaking tub and separate shower, and a spacious walk-in closet. On this same level you have another bedroom with walk-in closet and full bathroom. Conveniently placed on this third level is your washer and dryer for ease. Both were replaced in 2019. Head on up to the fourth floor where you will find a large storage closet and another bedroom. This 3rd bedroom has it's own full bathroom attached. It would make a great room for a teenager, spare bedroom, playroom, rec room, or office. This upscale community has all the amenities you could ask for. Local shopping and dining within walking distance. Jogging and biking trails, and nearby recreational parks all around!! There are 2 local dog parks for your convenience. Enjoy the clubhouse, on-site fitness center, and community pools. There is additional city parking right out your front door during weekends. Less than 2 miles to the Van Dorn Metro Station. One-year Home Warranty provided to buyers.
Location
State VA
County Alexandria City
Zoning CDD#9
Rooms
Other Rooms Living Room, Dining Room, Primary Bedroom, Sitting Room, Bedroom 2, Bedroom 3, Bedroom 4, Kitchen, Breakfast Room, Laundry, Primary Bathroom, Full Bath, Half Bath
Interior
Interior Features Breakfast Area, Carpet, Dining Area, Entry Level Bedroom, Floor Plan - Open, Kitchen - Eat-In, Kitchen - Gourmet, Kitchen - Island, Kitchen - Table Space, Primary Bath(s), Recessed Lighting, Walk-in Closet(s), Window Treatments, Wood Floors
Hot Water Natural Gas
Heating Forced Air, Zoned
Cooling Central A/C, Zoned
Fireplaces Number 1
Fireplaces Type Mantel(s)
Equipment Cooktop, Dishwasher, Disposal, Dryer, Microwave, Oven - Double, Oven - Wall, Refrigerator, Stainless Steel Appliances
Furnishings No
Fireplace Y
Window Features Double Pane,Screens
Appliance Cooktop, Dishwasher, Disposal, Dryer, Microwave, Oven - Double, Oven - Wall, Refrigerator, Stainless Steel Appliances
Heat Source Natural Gas
Laundry Upper Floor
Exterior
Exterior Feature Balcony
Garage Garage - Rear Entry
Garage Spaces 2.0
Amenities Available Community Center, Tot Lots/Playground, Common Grounds, Fitness Center, Picnic Area, Transportation Service, Tennis Courts, Party Room, Jog/Walk Path, Pool - Outdoor
Waterfront N
Water Access N
Accessibility None
Porch Balcony
Attached Garage 2
Total Parking Spaces 2
Garage Y
Building
Story 4
Foundation Slab
Sewer Public Sewer
Water Public
Architectural Style Colonial
Level or Stories 4
Additional Building Above Grade, Below Grade
Structure Type 9'+ Ceilings
New Construction N
Schools
Elementary Schools Samuel W. Tucker
Middle Schools Francis C Hammond
High Schools T.C. Williams
School District Alexandria City Public Schools
Others
Pets Allowed Y
HOA Fee Include Trash,Pool(s),Common Area Maintenance,Management,Snow Removal,Recreation Facility,Road Maintenance
Senior Community No
Tax ID 50699780
Ownership Fee Simple
SqFt Source Estimated
Security Features Smoke Detector
Acceptable Financing Cash, Conventional, VA, Negotiable, FHA, Assumption
Listing Terms Cash, Conventional, VA, Negotiable, FHA, Assumption
Financing Cash,Conventional,VA,Negotiable,FHA,Assumption
Special Listing Condition Standard
Pets Description No Pet Restrictions
Read Less Info
Want to know what your home might be worth? Contact us for a FREE valuation!

Our team is ready to help you sell your home for the highest possible price ASAP

Bought with Jason E Townsend • Long & Foster Real Estate, Inc.
Get More Information




