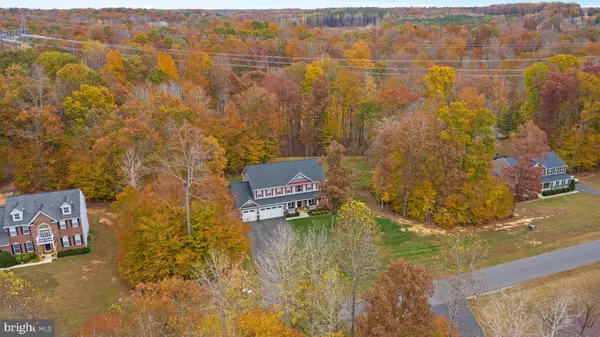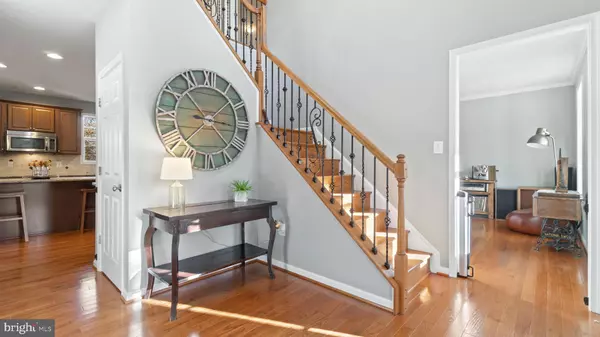For more information regarding the value of a property, please contact us for a free consultation.
Key Details
Sold Price $770,000
Property Type Single Family Home
Sub Type Detached
Listing Status Sold
Purchase Type For Sale
Square Footage 4,545 sqft
Price per Sqft $169
Subdivision Tavern Gate
MLS Listing ID VAST2016840
Sold Date 02/02/23
Style Traditional
Bedrooms 5
Full Baths 3
Half Baths 1
HOA Y/N N
Abv Grd Liv Area 3,218
Originating Board BRIGHT
Year Built 2016
Annual Tax Amount $5,554
Tax Year 2022
Lot Size 3.924 Acres
Acres 3.92
Property Description
Welcome home to this Beautiful Craftsman Style Colonial on an almost 4 acre premium lot! This Hawthorne Lux Model is warm and welcoming with loads of upgrades! NO detail was spared on this gorgeous home! Make you way onto the front porch into the open two story foyer with hardwood floors throughout main level! Spacious living room and dining room that looks out to a fully fenced yard with loads of privacy and trees! Gourmet kitchen with Homestead Raised Birch cabinets, Stainless appliances, Gas cooktop, full size double wall oven, built in microwave, desk area with built ins, pantry, hardwood floors, recessed lighting and so much more! Enjoy the oversize family room with stone fireplace and mantle! The morning room you will love in all seasons. Use it as a sitting room, reading room, or another place to have family meals or game nights! As you leave the morning room, you will open up the french doors to a large stamped concrete patio! Enjoy the fully fenced yard area with storage shed! There is plenty more open space behind the fence line that belongs to you! Ride your 4 wheelers back there or have a picnic! We can't forget about the amazing 3 car garage with automatic garage door opener and remotes! As you go upstairs you will find a massive master bedroom with Cathedral ceilings, sitting room area, and walk in closet. Don't pass by the luxury master bath that has dual vanities, soaker tub and a large walk-in tiled shower with a seat! The hall bath is spacious with double vanities and ceramic tile. Additional bedrooms upstairs are gracious in size! Lastly you will love the fully finished basement with an extensive rec room, bump out area with full fridge, and a 5th bedroom that is great for a teen, aupair, or in law space! They will have their own separate bathroom as well. Great for guest! and If that's not enough, you will have plenty of space to store what you need to in the generous size storage area! Other features include an electrical connection box for the generator, the battery operated backup sump pump, water and water filtration system! 6 inch gutters! Main level laundry, Split rail fence, huge open are behind fence line, no thru street, TV hookup in all bedrooms, Custom paint, and premium lot. Don't miss your opportunity to live in this desirable neighborhood. It's not often homes go for sale in here! Check out the schools... Margaret Brent, Rodney Thompson, and Mountain View High. Schedule your showing today!
Location
State VA
County Stafford
Zoning A1
Rooms
Other Rooms Living Room, Dining Room, Primary Bedroom, Bedroom 2, Bedroom 3, Bedroom 4, Bedroom 5, Kitchen, Foyer, Breakfast Room, Sun/Florida Room, Great Room, Recreation Room, Storage Room, Bathroom 2, Bathroom 3, Bonus Room, Primary Bathroom
Basement Connecting Stairway, Daylight, Partial, Full, Fully Finished, Heated, Improved, Outside Entrance, Rear Entrance, Sump Pump, Walkout Stairs, Windows
Interior
Interior Features Breakfast Area, Built-Ins, Carpet, Ceiling Fan(s), Chair Railings, Crown Moldings, Dining Area, Family Room Off Kitchen, Floor Plan - Open, Formal/Separate Dining Room, Kitchen - Eat-In, Kitchen - Gourmet, Kitchen - Island, Kitchen - Table Space, Recessed Lighting, Soaking Tub, Tub Shower, Walk-in Closet(s), Water Treat System, Wood Floors
Hot Water Electric
Heating Heat Pump(s)
Cooling Ceiling Fan(s), Central A/C, Programmable Thermostat
Flooring Carpet, Hardwood, Ceramic Tile
Fireplaces Number 1
Fireplaces Type Mantel(s), Stone
Equipment Built-In Microwave, Cooktop, Cooktop - Down Draft, Dishwasher, Disposal, Exhaust Fan, Extra Refrigerator/Freezer, Icemaker, Microwave, Oven - Double, Oven - Wall, Oven/Range - Gas, Refrigerator, Stainless Steel Appliances, Water Heater
Fireplace Y
Window Features Double Pane
Appliance Built-In Microwave, Cooktop, Cooktop - Down Draft, Dishwasher, Disposal, Exhaust Fan, Extra Refrigerator/Freezer, Icemaker, Microwave, Oven - Double, Oven - Wall, Oven/Range - Gas, Refrigerator, Stainless Steel Appliances, Water Heater
Heat Source Electric, Propane - Leased
Laundry Has Laundry, Hookup, Main Floor
Exterior
Exterior Feature Patio(s), Porch(es)
Garage Garage - Front Entry, Inside Access, Oversized
Garage Spaces 3.0
Fence Split Rail
Utilities Available Phone, Propane
Water Access N
View Trees/Woods
Roof Type Architectural Shingle
Accessibility Other
Porch Patio(s), Porch(es)
Attached Garage 3
Total Parking Spaces 3
Garage Y
Building
Lot Description Backs to Trees, Front Yard, Landscaping, Premium, Private, Rear Yard
Story 3
Foundation Concrete Perimeter
Sewer Septic < # of BR
Water Well
Architectural Style Traditional
Level or Stories 3
Additional Building Above Grade, Below Grade
Structure Type 9'+ Ceilings,Cathedral Ceilings
New Construction N
Schools
Elementary Schools Margaret Brent
Middle Schools Rodney Thompson
High Schools Mountain View
School District Stafford County Public Schools
Others
HOA Fee Include None
Senior Community No
Tax ID 16N 1 11
Ownership Fee Simple
SqFt Source Assessor
Security Features Security System,Smoke Detector
Acceptable Financing Cash, Conventional, FHA, VA
Listing Terms Cash, Conventional, FHA, VA
Financing Cash,Conventional,FHA,VA
Special Listing Condition Standard
Read Less Info
Want to know what your home might be worth? Contact us for a FREE valuation!

Our team is ready to help you sell your home for the highest possible price ASAP

Bought with Kristin M Francis • KW Metro Center
Get More Information




