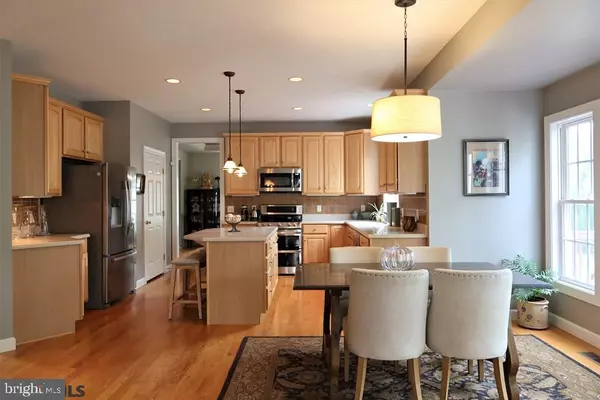For more information regarding the value of a property, please contact us for a free consultation.
Key Details
Sold Price $676,000
Property Type Single Family Home
Sub Type Detached
Listing Status Sold
Purchase Type For Sale
Square Footage 4,326 sqft
Price per Sqft $156
Subdivision Thompson Woods
MLS Listing ID PACE2427596
Sold Date 12/18/20
Style Traditional
Bedrooms 4
Full Baths 3
Half Baths 1
HOA Fees $163/qua
HOA Y/N Y
Abv Grd Liv Area 3,035
Originating Board CCAR
Year Built 2004
Annual Tax Amount $9,390
Tax Year 2020
Lot Size 0.470 Acres
Acres 0.47
Property Description
Simply divine! Sun-drenched, spacious rooms beautifully finished with hardwood floors, soaring ceilings, transom windows and handsome craftsmanship is what you'll find in this quality built DeHass 2-story residence. Feast your eyes on the eat-in kitchen and fabulous adjoining great room. Rich wood detail, expansive bay windows and a tray ceiling enhancing the formal dining area where you can celebrate memorable occasions in style. Value the main floor office space with French doors and pleasant views. Notice other value-added amenities: SS appliances, built-ins, gas fireplace, 2 staircases to the upper level, a generous master suite, pleasing finished walk-out, deck, patio and radon mitigated. Residents love this nature lover's paradise & prime location--across the street from Lederer Park, adjoining Walnut Spring Park & easy access to Thompson Preserve. More time for you--snow removal/lawn mowing included in qrtly $490 Assoc. fee. Less than 2 miles to most campus | downtown venues.
Location
State PA
County Centre
Area College Twp (16419)
Zoning R
Rooms
Other Rooms Living Room, Dining Room, Primary Bedroom, Kitchen, Family Room, Foyer, Great Room, Laundry, Office, Bonus Room, Full Bath, Half Bath, Additional Bedroom
Basement Partially Finished, Full
Interior
Interior Features Breakfast Area, Kitchen - Eat-In, WhirlPool/HotTub, Skylight(s)
Heating Baseboard, Forced Air
Cooling Central A/C
Flooring Hardwood
Fireplaces Number 1
Fireplaces Type Gas/Propane
Equipment Water Conditioner - Owned
Fireplace Y
Appliance Water Conditioner - Owned
Heat Source Natural Gas
Exterior
Exterior Feature Patio(s), Porch(es), Deck(s)
Garage Built In
Garage Spaces 2.0
Community Features Restrictions
Waterfront N
Roof Type Shingle
Street Surface Paved
Accessibility None
Porch Patio(s), Porch(es), Deck(s)
Parking Type Attached Garage
Attached Garage 2
Total Parking Spaces 2
Garage Y
Building
Story 2
Foundation Active Radon Mitigation
Sewer Public Sewer
Water Public
Architectural Style Traditional
Level or Stories 2
Additional Building Above Grade, Below Grade
New Construction N
Schools
School District State College Area
Others
HOA Fee Include Common Area Maintenance,Lawn Maintenance,Snow Removal
Tax ID 19-020-,246-,0000-
Ownership Fee Simple
Acceptable Financing Cash, Conventional
Listing Terms Cash, Conventional
Financing Cash,Conventional
Special Listing Condition Standard
Read Less Info
Want to know what your home might be worth? Contact us for a FREE valuation!

Our team is ready to help you sell your home for the highest possible price ASAP

Bought with Jennifer Zhou • RE/MAX Centre Realty
Get More Information




