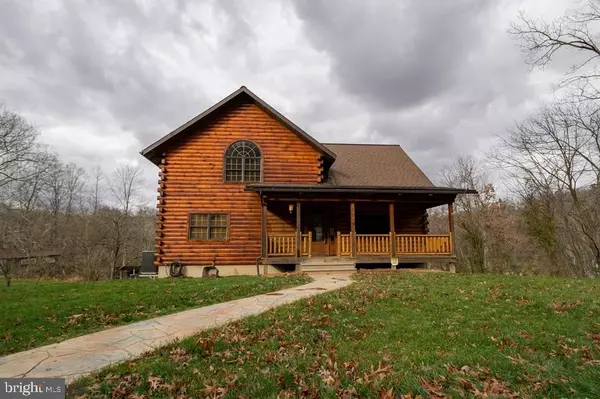For more information regarding the value of a property, please contact us for a free consultation.
Key Details
Sold Price $266,000
Property Type Single Family Home
Sub Type Detached
Listing Status Sold
Purchase Type For Sale
Square Footage 1,736 sqft
Price per Sqft $153
Subdivision None Available
MLS Listing ID PAHU2017208
Sold Date 02/12/21
Style Log Home,Traditional
Bedrooms 3
Full Baths 2
HOA Y/N N
Abv Grd Liv Area 1,736
Originating Board CCAR
Year Built 2008
Annual Tax Amount $2,906
Tax Year 2020
Lot Size 1.000 Acres
Acres 1.0
Property Description
Beautiful newer log home on a Scenic 1 acre setting. Property sports 3 heat systems, exterior wood stove, heat pump and pellet stove. 3 car detached garage with heat and electric set up for a warm workshop. Home provides a main floor owners suite complete with a jetted soaking tub. 2 remaining bedrooms upstairs just past the loft an additional full bath. Enjoy the spacious vaulted living room next to the stone hearth and pellet stove to keep you toasty all winter long. The kitchen has island bar seating and beautiful hickory cabinets. Drink your coffee on the private back deck with views over Scrub Run or stay inside to enjoy the view from the Pella windows. The Full walkout basement has 12 foot ceiling, superior walls and provides you a space to finish it as you wish. Gives easy access to the back patio and woodshed. City water and sewer. Walk to huge tract of State game lands and Scrub Run Gap on the Standing Stone Trail or head to the Park and boat launch on the Juniata River.
Location
State PA
County Huntingdon
Area Union Twp (14750)
Zoning R
Rooms
Other Rooms Living Room, Dining Room, Primary Bedroom, Kitchen, Laundry, Loft, Bonus Room, Primary Bathroom, Full Bath, Additional Bedroom
Basement Partially Finished
Interior
Interior Features WhirlPool/HotTub, Stove - Pellet
Heating Other, Heat Pump(s), Wood Burn Stove, Forced Air
Cooling Central A/C
Flooring Hardwood
Fireplaces Number 1
Fireplaces Type Wood
Fireplace Y
Heat Source Wood, Electric
Exterior
Exterior Feature Porch(es), Deck(s)
Garage Spaces 3.0
Utilities Available Electric Available
Waterfront N
Roof Type Shingle
Street Surface Paved
Accessibility None
Porch Porch(es), Deck(s)
Total Parking Spaces 3
Garage Y
Building
Lot Description Trees/Wooded, Hunting Available
Story 2
Sewer Public Sewer
Water Public
Architectural Style Log Home, Traditional
Level or Stories 2
Additional Building Above Grade, Below Grade
New Construction N
Schools
School District Mount Union Area
Others
Tax ID 50-06-60 & 50-06-66.9
Ownership Fee Simple
Acceptable Financing Cash, Conventional, VA, FHA
Listing Terms Cash, Conventional, VA, FHA
Financing Cash,Conventional,VA,FHA
Special Listing Condition Standard
Read Less Info
Want to know what your home might be worth? Contact us for a FREE valuation!

Our team is ready to help you sell your home for the highest possible price ASAP

Bought with Tracy Barter • RE/MAX Centre Realty
Get More Information




