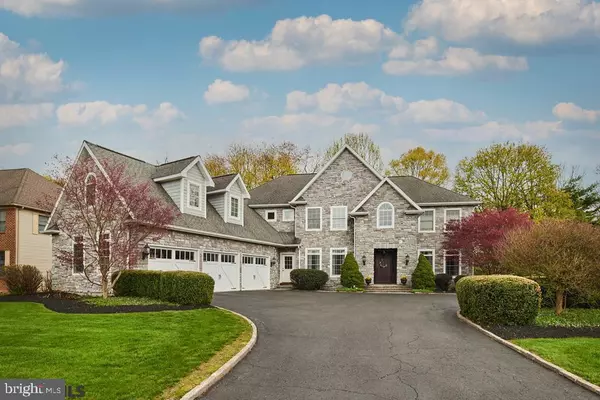For more information regarding the value of a property, please contact us for a free consultation.
Key Details
Sold Price $836,000
Property Type Single Family Home
Sub Type Detached
Listing Status Sold
Purchase Type For Sale
Square Footage 5,118 sqft
Price per Sqft $163
Subdivision Thompson Woods
MLS Listing ID PACE2436180
Sold Date 07/09/21
Style Traditional
Bedrooms 5
Full Baths 6
Half Baths 1
HOA Fees $163/qua
HOA Y/N Y
Abv Grd Liv Area 4,388
Originating Board CCAR
Year Built 2005
Annual Tax Amount $14,523
Tax Year 2020
Lot Size 0.400 Acres
Acres 0.4
Property Description
Stately Thompson Woods home available!! This home has 5 bedrooms, 6.5 bathrooms, large 3 car garage and finished lower level. Gourmet kitchen features granite surface, gigantic island for family and friends to congregate, top shelf appliances including gas eight burner Viking range/grill with double ovens and hood vent. Some of the home's other special features: Hardwood flooring throughout the main floor, rear deck overlooking a well landscaped lot, dramatic ceilings, each bedroom has a private bathroom, moments from campus and downtown and easy access to enjoy the walking paths winding through the Thompson Preserve. The Thompson Woods quarterly fee covers your lawn care and snow removal.
Location
State PA
County Centre
Area College Twp (16419)
Zoning R
Rooms
Other Rooms Dining Room, Primary Bedroom, Kitchen, Family Room, Foyer, Breakfast Room, Laundry, Mud Room, Other, Office, Full Bath, Half Bath, Additional Bedroom
Basement Partially Finished, Full
Interior
Interior Features Breakfast Area, Kitchen - Eat-In, WhirlPool/HotTub
Heating Baseboard, Heat Pump(s)
Cooling Central A/C
Flooring Hardwood
Fireplaces Type Wood
Fireplace N
Heat Source Electric, Natural Gas
Exterior
Exterior Feature Deck(s)
Garage Built In
Garage Spaces 3.0
Community Features Restrictions
Utilities Available Cable TV Available
Waterfront N
Roof Type Shingle
Street Surface Paved
Accessibility None
Porch Deck(s)
Parking Type Attached Garage
Attached Garage 3
Total Parking Spaces 3
Garage Y
Building
Lot Description Cul-de-sac, Landscaping
Story 2
Sewer Public Sewer
Water Public
Architectural Style Traditional
Level or Stories 2
Additional Building Above Grade, Below Grade
New Construction N
Schools
School District State College Area
Others
HOA Fee Include Insurance,Common Area Maintenance,Lawn Maintenance,Snow Removal
Tax ID 49-020-272-0000
Ownership Fee Simple
Acceptable Financing Cash, Conventional
Listing Terms Cash, Conventional
Financing Cash,Conventional
Special Listing Condition Standard
Read Less Info
Want to know what your home might be worth? Contact us for a FREE valuation!

Our team is ready to help you sell your home for the highest possible price ASAP

Bought with Tracy Barter • RE/MAX Centre Realty
Get More Information




