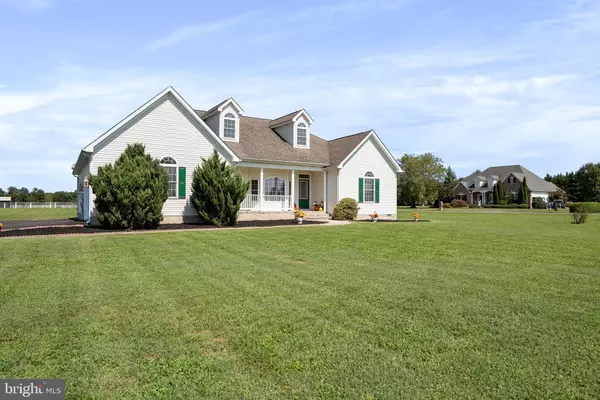For more information regarding the value of a property, please contact us for a free consultation.
Key Details
Sold Price $385,000
Property Type Single Family Home
Sub Type Detached
Listing Status Sold
Purchase Type For Sale
Square Footage 2,232 sqft
Price per Sqft $172
Subdivision Bechers Brook
MLS Listing ID DEKT2014192
Sold Date 02/16/23
Style Contemporary,Ranch/Rambler
Bedrooms 3
Full Baths 2
HOA Y/N N
Abv Grd Liv Area 2,232
Originating Board BRIGHT
Year Built 2003
Annual Tax Amount $1,706
Tax Year 2022
Lot Size 1.200 Acres
Acres 1.2
Lot Dimensions 1.00 x 0.00
Property Description
Back on the market due to no fault of sellers! Sellers are willing to offer settlement help with acceptable offer! Enjoy one-floor living at this wonderful rancher situated on 1.2 acres in Becher's Brook! Upon entering 22 Crosby Knoll, you'll notice brand new carpet throughout the home! The huge living area features a tray ceiling, propane fireplace, tons of natural light, and access to the huge side and rear deck! An eat-in kitchen is located just off the living area and is complete with tons of cabinet and countertop space, double sink, cathedral ceiling and access to the large sunroom. The formal dining area is a great spot for hosting large meals! All three bedrooms are well-sized. The primary bedroom features a tray ceiling and has a massive walk-in closet, plus an additional closet to boot. There is no shortage of space in the primary bathroom, and you'll love the large vanity, huge linen closet, and tub/shower combo. A separate hall bath and laundry/mud room round out the interior of this great home. Keep your vehicles clean and dry in the spacious two-car attached garage and store your lawn tools in the shed if you please! You have your choice of outdoor entertaining and relaxation spots with the cute front porch and sprawling back deck! It's no secret that you have plenty of room at this amazing location - both inside and out! Inspections are welcome, but this home is being sold AS-IS. No HOA!
Location
State DE
County Kent
Area Smyrna (30801)
Zoning AC
Rooms
Main Level Bedrooms 3
Interior
Hot Water Electric
Heating Forced Air
Cooling Central A/C
Fireplaces Number 1
Fireplaces Type Gas/Propane
Fireplace Y
Heat Source Propane - Owned
Exterior
Garage Garage - Side Entry, Inside Access
Garage Spaces 2.0
Waterfront N
Water Access N
Accessibility None
Attached Garage 2
Total Parking Spaces 2
Garage Y
Building
Story 1
Foundation Crawl Space
Sewer On Site Septic
Water Well
Architectural Style Contemporary, Ranch/Rambler
Level or Stories 1
Additional Building Above Grade, Below Grade
New Construction N
Schools
School District Smyrna
Others
Senior Community No
Tax ID KH-00-04500-01-1047-000
Ownership Fee Simple
SqFt Source Assessor
Special Listing Condition Standard
Read Less Info
Want to know what your home might be worth? Contact us for a FREE valuation!

Our team is ready to help you sell your home for the highest possible price ASAP

Bought with Stephen A. Tolmie Sr. • RE/MAX 1st Choice - Middletown
Get More Information




