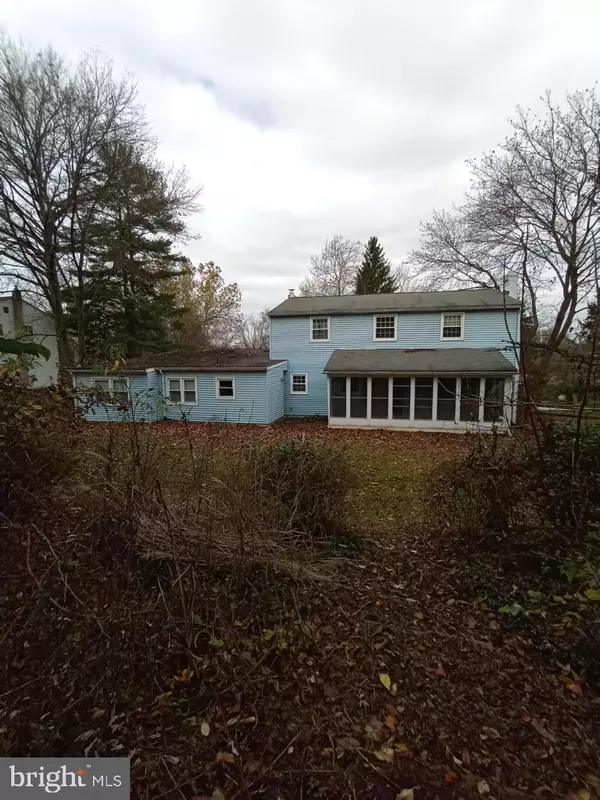For more information regarding the value of a property, please contact us for a free consultation.
Key Details
Sold Price $515,000
Property Type Single Family Home
Sub Type Detached
Listing Status Sold
Purchase Type For Sale
Square Footage 2,887 sqft
Price per Sqft $178
Subdivision Marchwood
MLS Listing ID PACT2036402
Sold Date 02/16/23
Style Colonial
Bedrooms 5
Full Baths 2
Half Baths 1
HOA Y/N N
Abv Grd Liv Area 2,887
Originating Board BRIGHT
Year Built 1968
Annual Tax Amount $5,986
Tax Year 2022
Lot Size 0.462 Acres
Acres 0.46
Lot Dimensions 0.00 x 0.00
Property Description
Marchwood location with In Law Suite. House future great space with Park like settings. Kitchen with hardwood floors, granite counter tops, exposed brick back splash, wine glass rack, light fixture with all appliances included. Dining room with wall to wall carpet, plenty of natural light with furniture included. Family room with wall to wall carpet, brick fireplace ( propane), pocket door to kitchen. Large Living room with wall to wall carpet, three large windows. Screen porch, carpet to install included ( new never been used).
Powder room and laundry room with washer and dryer included complete the first floor. Second floor has 5 bedrooms with hardwood floors and plenty of closet space. Master bathroom with shower and hall bath with tub and hall linen closet. In Law Suite has separate entrance from the side of the house, has separate meter for utilities and AC. Eat in kitchen, living room, bedroom, bathroom and utility closet and laundry closet with all appliances, washer and dryer included. In Law Suite was only occupied for 6 months since than was fully painted and all carpets replaced as well as new plumbing installed. House is handicap accessible with platform ( removable) to front door and handy works Access and Mobility installed chair, track and 2 remotes. House for sale in AS-IS-CONDITION. Buyers encouraged to do inspections and all due diligence, however Seller will not make any repairs or give any credits.
Location
State PA
County Chester
Area Uwchlan Twp (10333)
Zoning R10
Rooms
Other Rooms Living Room, Dining Room, Kitchen, Family Room, Den, Foyer, Sun/Florida Room, In-Law/auPair/Suite
Basement Full, Interior Access, Poured Concrete, Unfinished
Interior
Interior Features Attic, Carpet, Ceiling Fan(s), Chair Railings, Crown Moldings, Floor Plan - Traditional, Formal/Separate Dining Room, Kitchen - Eat-In, Pantry, Stall Shower, Window Treatments
Hot Water Oil
Heating Hot Water
Cooling Central A/C
Fireplaces Number 1
Equipment Built-In Microwave, Built-In Range, Dishwasher, Dryer, Oven - Self Cleaning, Oven/Range - Electric, Refrigerator, Washer
Appliance Built-In Microwave, Built-In Range, Dishwasher, Dryer, Oven - Self Cleaning, Oven/Range - Electric, Refrigerator, Washer
Heat Source Oil
Laundry Main Floor
Exterior
Garage Additional Storage Area, Garage - Front Entry, Garage Door Opener, Inside Access
Garage Spaces 2.0
Waterfront N
Water Access N
View Garden/Lawn, Trees/Woods
Roof Type Shingle
Accessibility Chairlift, 2+ Access Exits, Mobility Improvements, Ramp - Main Level
Parking Type Attached Garage, Driveway, On Street
Attached Garage 2
Total Parking Spaces 2
Garage Y
Building
Story 2
Foundation Brick/Mortar
Sewer Public Sewer
Water Public
Architectural Style Colonial
Level or Stories 2
Additional Building Above Grade, Below Grade
New Construction N
Schools
High Schools Downingtown High School East Campus
School District Downingtown Area
Others
Senior Community No
Tax ID 33-04M-0124
Ownership Fee Simple
SqFt Source Assessor
Security Features Carbon Monoxide Detector(s),Smoke Detector
Acceptable Financing Cash, Conventional, FHA
Listing Terms Cash, Conventional, FHA
Financing Cash,Conventional,FHA
Special Listing Condition Standard
Read Less Info
Want to know what your home might be worth? Contact us for a FREE valuation!

Our team is ready to help you sell your home for the highest possible price ASAP

Bought with Karen Hofmann • Coldwell Banker Realty
Get More Information




