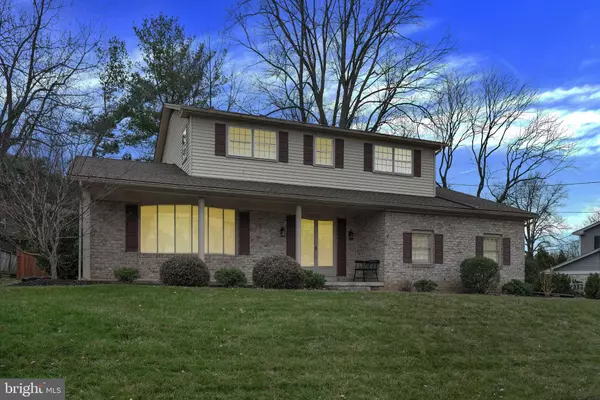For more information regarding the value of a property, please contact us for a free consultation.
Key Details
Sold Price $360,000
Property Type Single Family Home
Sub Type Detached
Listing Status Sold
Purchase Type For Sale
Square Footage 2,923 sqft
Price per Sqft $123
Subdivision Haines Acres
MLS Listing ID PAYK2034730
Sold Date 02/17/23
Style Colonial
Bedrooms 4
Full Baths 2
Half Baths 1
HOA Y/N N
Abv Grd Liv Area 2,244
Originating Board BRIGHT
Year Built 1971
Annual Tax Amount $6,787
Tax Year 2021
Lot Size 0.265 Acres
Acres 0.26
Property Description
What is located in York Suburban Schools, has 4 bedrooms, 2 full and 1 half bath and over 2900 total SF feet of living space…on a quiet cut de sac?? THIS HOUSE! This solid Epstein built home has an easy layout to enjoy. Enter the first floor through the large tiled foyer, formal living room with elegant hardwoods, formal dining room with hardwoods and a light filled bay window, ample bright tile floor kitchen with breakfast bar and nook, convenient laundry room and a cozy family room with upgraded recessed lighting. The second floor has four bedrooms including a large master suite with en suite bath and an additional full bath to serve the other three bedrooms. The basement has two areas perfect for rec room/workout/hang out space. On the over quarter acre property, privacy is easy to come by. This level and large rear yard offers blurred site lines especially in the summer as the foliage fills in as well a privacy fenced corner deck. The flat yard is fully fenced for the kids/pups and a nice brick patio adds additional outdoor living and entertaining space. New roof 2020, Water heater 2020, Furnace 2020, AC Condenser 2022. Wonderful walkable community, Quiet neighborhood. Easy commute to Rt 30 and 83, schools, grocery stores, restaurants, parks and health care facilities. A well maintained home ready for it’s new owners. Please feel free to ask your agent to book your showing now for Sunday. All showings begin Sunday 1/8!
Location
State PA
County York
Area Springettsbury Twp (15246)
Zoning RES
Rooms
Other Rooms Living Room, Dining Room, Primary Bedroom, Bedroom 2, Bedroom 3, Bedroom 4, Kitchen, Family Room, Laundry, Recreation Room, Bathroom 2, Primary Bathroom, Half Bath
Basement Full, Partially Finished
Interior
Hot Water Natural Gas
Heating Forced Air
Cooling Central A/C
Fireplaces Number 1
Fireplaces Type Fireplace - Glass Doors, Gas/Propane
Fireplace Y
Heat Source Natural Gas
Laundry Main Floor
Exterior
Garage Garage - Side Entry, Oversized
Garage Spaces 8.0
Fence Wood, Rear, Fully
Waterfront N
Water Access N
Accessibility Entry Slope <1'
Parking Type Attached Garage, Driveway
Attached Garage 2
Total Parking Spaces 8
Garage Y
Building
Lot Description Level, No Thru Street, Private, Rear Yard
Story 2
Foundation Block
Sewer Public Sewer
Water Public
Architectural Style Colonial
Level or Stories 2
Additional Building Above Grade, Below Grade
New Construction N
Schools
Elementary Schools Yorkshire
Middle Schools York Suburban
High Schools York Suburban
School District York Suburban
Others
Senior Community No
Tax ID 46-000-25-0050-00-00000
Ownership Fee Simple
SqFt Source Assessor
Acceptable Financing FHA, Cash, Conventional, VA
Listing Terms FHA, Cash, Conventional, VA
Financing FHA,Cash,Conventional,VA
Special Listing Condition Standard
Read Less Info
Want to know what your home might be worth? Contact us for a FREE valuation!

Our team is ready to help you sell your home for the highest possible price ASAP

Bought with Daniel R Hineline • Coldwell Banker Realty
Get More Information




