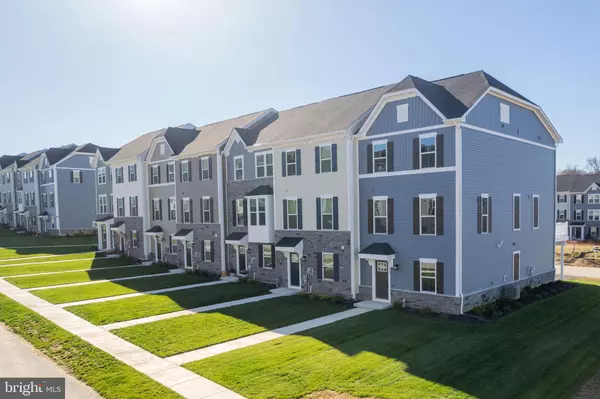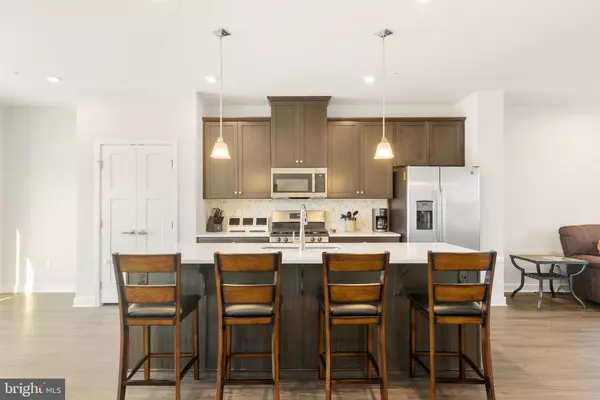For more information regarding the value of a property, please contact us for a free consultation.
Key Details
Sold Price $482,000
Property Type Townhouse
Sub Type End of Row/Townhouse
Listing Status Sold
Purchase Type For Sale
Square Footage 2,285 sqft
Price per Sqft $210
Subdivision Mapleview
MLS Listing ID PACT2036036
Sold Date 02/23/23
Style Traditional
Bedrooms 4
Full Baths 3
Half Baths 1
HOA Fees $105/mo
HOA Y/N Y
Abv Grd Liv Area 2,285
Originating Board BRIGHT
Year Built 2022
Annual Tax Amount $7,064
Tax Year 2022
Lot Size 886 Sqft
Acres 0.02
Property Description
Brand new end unit available, without the wait of building new construction, complete with a main floor guest bedroom and full bathroom and tons of upgrades!! Enter this home through the front door or the large 2 car garage. Lots of choices available on the ground level as the bedroom is currently being used as a gym but could also be used as an office, play room, or bedroom. Upgraded Armstrong scratch resistant flooring leads you upstairs to the gorgeous kitchen. The kitchen cabinets are upgraded to soft close drawers and doors in addition to the stainless steel appliances, tile back splash, gas cook top, and upgraded counters! A beautiful morning room allows for a dining area in the kitchen and leads to the expansive rear deck which was upgraded to the largest size. Large family room and a powder room round out this level of the home. Head up to level three to find the primary bedroom accented with a tray ceiling, ceiling fan, and huge walk-in closet. The primary bathroom boasts a soaking tub, separate shower, and upgraded double sink vanity. The laundry area, 2 additional bedrooms, and another full bathroom complete this level of the home. No need to worry about storage space as generous closets abound in all bedrooms. The Mapleview HOA offers a low-maintenance community where lawn care and snow removal is covered and the home is BuiltSmart certified to help you save up to 30% on utility bills! Located in the Downingtown Area School District, home of the award winning Stem Academy, and minutes from restaurants and shopping in the Downingtown Borough!
Location
State PA
County Chester
Area East Brandywine Twp (10330)
Zoning R
Rooms
Other Rooms Primary Bedroom, Bedroom 3, Bedroom 4, Kitchen, Family Room, Breakfast Room, Laundry, Primary Bathroom
Basement Daylight, Full, Fully Finished, Garage Access, Front Entrance
Main Level Bedrooms 1
Interior
Interior Features Breakfast Area, Combination Kitchen/Living, Dining Area, Family Room Off Kitchen, Floor Plan - Open, Kitchen - Eat-In, Kitchen - Island, Kitchen - Table Space, Kitchen - Gourmet, Kitchen - Efficiency, Pantry, Primary Bath(s), Recessed Lighting, Stall Shower, Tub Shower, Upgraded Countertops, Walk-in Closet(s), Wood Floors
Hot Water Natural Gas
Heating Energy Star Heating System, Forced Air
Cooling Central A/C, Energy Star Cooling System
Equipment Cooktop, Built-In Microwave, Dishwasher, Dryer, Oven - Single, Oven/Range - Gas, Refrigerator, Stainless Steel Appliances, Washer
Fireplace N
Appliance Cooktop, Built-In Microwave, Dishwasher, Dryer, Oven - Single, Oven/Range - Gas, Refrigerator, Stainless Steel Appliances, Washer
Heat Source Natural Gas
Laundry Upper Floor
Exterior
Garage Garage - Rear Entry, Inside Access
Garage Spaces 2.0
Waterfront N
Water Access N
Accessibility None
Parking Type Attached Garage
Attached Garage 2
Total Parking Spaces 2
Garage Y
Building
Story 3
Foundation Concrete Perimeter
Sewer Public Sewer
Water Public
Architectural Style Traditional
Level or Stories 3
Additional Building Above Grade
New Construction N
Schools
High Schools Downingtown Hs West Campus
School District Downingtown Area
Others
HOA Fee Include Common Area Maintenance,Lawn Maintenance,Snow Removal
Senior Community No
Tax ID 30-02 -0560
Ownership Fee Simple
SqFt Source Estimated
Special Listing Condition Standard
Read Less Info
Want to know what your home might be worth? Contact us for a FREE valuation!

Our team is ready to help you sell your home for the highest possible price ASAP

Bought with Jui Bhangaonkar • Keller Williams Real Estate -Exton
Get More Information




