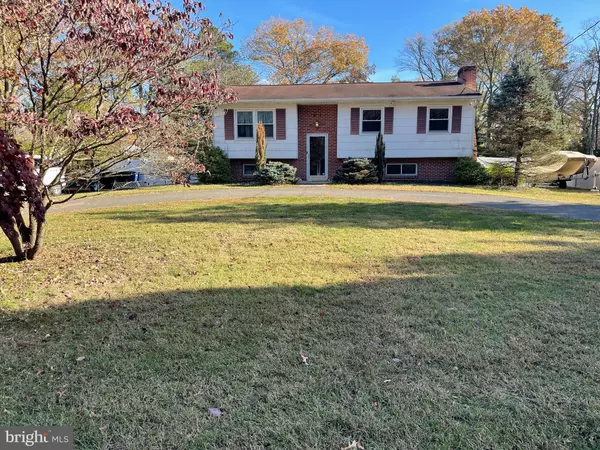For more information regarding the value of a property, please contact us for a free consultation.
Key Details
Sold Price $347,500
Property Type Single Family Home
Sub Type Detached
Listing Status Sold
Purchase Type For Sale
Square Footage 1,748 sqft
Price per Sqft $198
Subdivision Oakwood Lakes
MLS Listing ID NJBL2037060
Sold Date 02/24/23
Style Bi-level
Bedrooms 4
Full Baths 1
Half Baths 1
HOA Fees $25/ann
HOA Y/N Y
Abv Grd Liv Area 1,748
Originating Board BRIGHT
Year Built 1960
Annual Tax Amount $6,025
Tax Year 2022
Lot Size 0.459 Acres
Acres 0.46
Lot Dimensions 0.00 x 0.00
Property Description
It's all about location, and here it is. Country living while still minutes from a major highway. Welcome to this 4 BR, 1.5 Bath Bi-Level home situated right on the edge of Medford and Evesham. At just under half an acre this property features a huge horseshoe driveway in front and a huge back yard with minimal trees. Newly remodeled kitchen features Granite countertops. matching bar top counter space with plenty of light, Stainless Steel high end appliances, a farmhouse sink, as well as ample cabinet space. Main level features a nice size living room with adjoining dining area, 3 bedrooms, and a full bathroom. Lower level features a nice size family room with wood burning fire place, a refinished laundry room and half bath, as well as a bedroom. Lower level has unfinished space with ample room for storage. Step out of the newly replaced laundry room door into the enclosed sun room. The sunroom features plenty of windows to look out into the expansive back yard enclosed by privacy fencing.
Property is part of Oakwood Lakes HOA and includes lake access to Oliphant's Lake where you can enjoy picnics and boating - located minutes from the house
1 Year home warranty is being included with the sale
Enjoy Medfords Top rated school system with just over 6K taxes
Location
State NJ
County Burlington
Area Medford Twp (20320)
Zoning GD
Direction West
Rooms
Other Rooms Living Room, Dining Room, Bedroom 2, Bedroom 3, Bedroom 4, Kitchen, Family Room, Bedroom 1, Sun/Florida Room, Laundry, Storage Room, Bathroom 1, Half Bath
Main Level Bedrooms 3
Interior
Interior Features Attic, Carpet, Ceiling Fan(s), Combination Dining/Living, Dining Area, Kitchen - Island, Sprinkler System, Tub Shower, Upgraded Countertops, Wood Floors, Water Treat System
Hot Water Natural Gas
Heating Forced Air
Cooling Central A/C
Fireplaces Number 1
Fireplaces Type Brick, Wood
Equipment Dishwasher, Disposal, Dryer - Electric, Icemaker, Microwave, Oven - Self Cleaning, Range Hood, Refrigerator, Stove, Washer, Water Heater
Fireplace Y
Appliance Dishwasher, Disposal, Dryer - Electric, Icemaker, Microwave, Oven - Self Cleaning, Range Hood, Refrigerator, Stove, Washer, Water Heater
Heat Source Natural Gas
Laundry Lower Floor
Exterior
Garage Spaces 8.0
Fence Privacy, Rear, Vinyl, Wood
Utilities Available Cable TV
Water Access N
Roof Type Shingle,Pitched
Accessibility 2+ Access Exits
Total Parking Spaces 8
Garage N
Building
Story 2
Foundation Block
Sewer Public Sewer
Water Well
Architectural Style Bi-level
Level or Stories 2
Additional Building Above Grade, Below Grade
New Construction N
Schools
Elementary Schools Milton H. Allen E.S.
High Schools Shawnee H.S.
School District Medford Township Public Schools
Others
HOA Fee Include Management,Recreation Facility
Senior Community No
Tax ID 20-02908-00003
Ownership Fee Simple
SqFt Source Assessor
Security Features Carbon Monoxide Detector(s)
Acceptable Financing Cash, Conventional, FHA, VA
Listing Terms Cash, Conventional, FHA, VA
Financing Cash,Conventional,FHA,VA
Special Listing Condition Standard
Read Less Info
Want to know what your home might be worth? Contact us for a FREE valuation!

Our team is ready to help you sell your home for the highest possible price ASAP

Bought with Jason Gareau • Long & Foster Real Estate, Inc.
Get More Information



