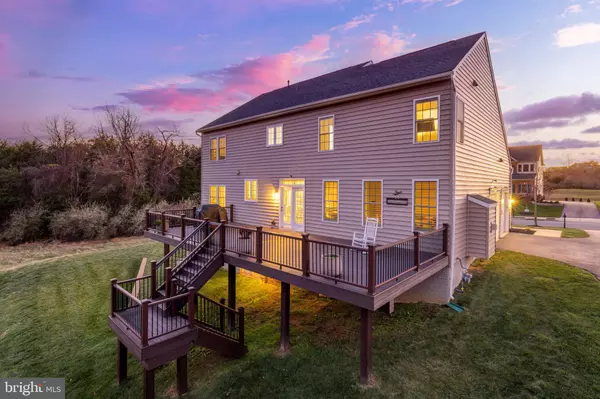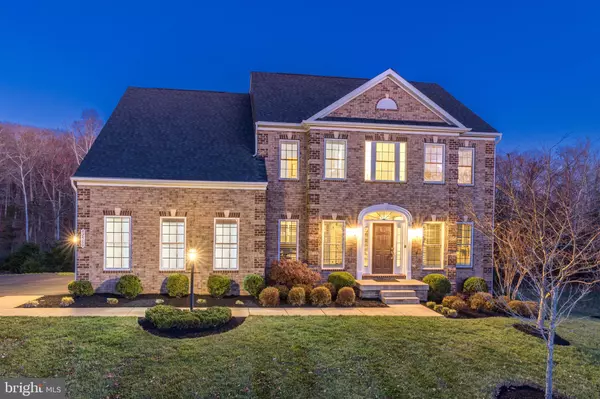For more information regarding the value of a property, please contact us for a free consultation.
Key Details
Sold Price $1,100,000
Property Type Single Family Home
Sub Type Detached
Listing Status Sold
Purchase Type For Sale
Square Footage 4,082 sqft
Price per Sqft $269
Subdivision Dawson'S Corner
MLS Listing ID VALO2040752
Sold Date 02/23/23
Style Colonial
Bedrooms 4
Full Baths 3
Half Baths 1
HOA Fees $140/mo
HOA Y/N Y
Abv Grd Liv Area 2,982
Originating Board BRIGHT
Year Built 2015
Annual Tax Amount $8,209
Tax Year 2022
Lot Size 0.290 Acres
Acres 0.29
Property Description
Welcome to 42580 Fawn Meadow, a well-appointed brick front home in peaceful Dawsons Corner. This 4 bedroom, 3.5 bath home with 2 car side-entry garage is situated on a.29 acre homesite backing to woods and with undeveloped wooded space to the right at the end of a cul-de-sac offering the best in peace and privacy. This home offers 4080 finished square feet of living space with high quality construction and finishes to include trey ceilings in both the dining area and primary bedroom, crown molding, chair rail molding, and shadowboxes, waterfall staircases on both the main level and lower level, recessed lighting throughout the home, hardwood staircase with iron balusters, hand-scraped wide plank hardwoods, oversized trex decking, and ample storage space. The chefâs kitchen includes pristine soft close white cabinetry, granite, stainless steel appliances with gas cooktop, wall oven, built- in microwave, dishwasher, and oversized refrigerator. This space connects effortlessly to both the formal dining area and the huge family room complete with gas fireplace. The main level also offers a study with french doors and built-ins making it the perfect office space. The upper level includes a large primary suite with 2 walk-in closets and a spa like bath that boasts dual vanities, deep soaking tub, and seamless glass shower with dual shower heads. Three additional bedrooms share the space with one being an en-suite and the other two connected by a jack & jill style bath. You will find all the bedrooms provide more than ample space. Rounding out the upper level is the laundry room with tons of cabinetry and wash sink. The lower level boast several flex spaces such as a rec room and den with a walkout exit to the rear of the home. Outdoor entertaining will be a delight with the expansive deck and flat, lush yard. The community features great amenities such as a pool, tot lot, walking trails, gym, tennis court, and more. Just a short drive you will find shopping, dining, wineries, and several golf courses.
Location
State VA
County Loudoun
Zoning RESIDENTIAL
Rooms
Basement Walkout Level, Fully Finished
Interior
Interior Features Breakfast Area, Built-Ins, Carpet, Ceiling Fan(s), Chair Railings, Crown Moldings, Family Room Off Kitchen, Floor Plan - Open, Formal/Separate Dining Room, Kitchen - Gourmet, Kitchen - Island, Primary Bath(s), Recessed Lighting, Soaking Tub, Upgraded Countertops, Walk-in Closet(s), Window Treatments, Wood Floors
Hot Water Natural Gas
Heating Forced Air
Cooling Central A/C
Flooring Carpet, Ceramic Tile, Hardwood
Fireplaces Number 1
Fireplaces Type Gas/Propane, Mantel(s)
Equipment Built-In Microwave, Cooktop, Dishwasher, Disposal, Dryer, Stainless Steel Appliances, Washer, Oven - Wall
Furnishings No
Fireplace Y
Window Features Energy Efficient
Appliance Built-In Microwave, Cooktop, Dishwasher, Disposal, Dryer, Stainless Steel Appliances, Washer, Oven - Wall
Heat Source Natural Gas
Laundry Dryer In Unit, Upper Floor, Washer In Unit
Exterior
Exterior Feature Deck(s)
Parking Features Inside Access, Garage - Side Entry, Garage Door Opener
Garage Spaces 2.0
Amenities Available Common Grounds, Fitness Center, Jog/Walk Path, Meeting Room, Picnic Area, Pool - Outdoor, Tennis Courts, Tot Lots/Playground, Soccer Field
Water Access N
View Trees/Woods
Roof Type Architectural Shingle
Accessibility None
Porch Deck(s)
Attached Garage 2
Total Parking Spaces 2
Garage Y
Building
Lot Description Backs to Trees, Cul-de-sac, No Thru Street, Premium, Private, Rear Yard, SideYard(s)
Story 3
Foundation Slab
Sewer Public Sewer
Water Public
Architectural Style Colonial
Level or Stories 3
Additional Building Above Grade, Below Grade
Structure Type 9'+ Ceilings
New Construction N
Schools
Elementary Schools Buffalo Trail
Middle Schools Willard
High Schools Lightridge
School District Loudoun County Public Schools
Others
Pets Allowed Y
HOA Fee Include Common Area Maintenance,Insurance,Management,Pool(s),Recreation Facility,Reserve Funds,Snow Removal
Senior Community No
Tax ID 169484593000
Ownership Fee Simple
SqFt Source Assessor
Acceptable Financing Cash, Conventional, FHA, VA
Horse Property N
Listing Terms Cash, Conventional, FHA, VA
Financing Cash,Conventional,FHA,VA
Special Listing Condition Standard
Pets Allowed No Pet Restrictions
Read Less Info
Want to know what your home might be worth? Contact us for a FREE valuation!

Our team is ready to help you sell your home for the highest possible price ASAP

Bought with Debra Williams • Pearson Smith Realty, LLC
Get More Information



