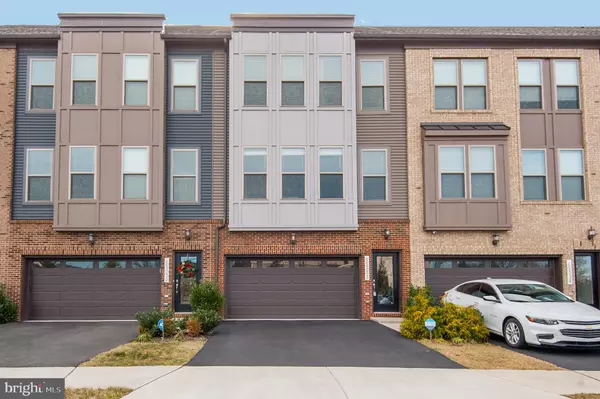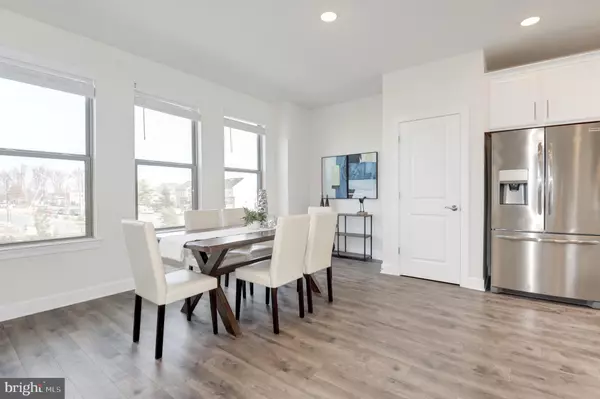For more information regarding the value of a property, please contact us for a free consultation.
Key Details
Sold Price $689,000
Property Type Townhouse
Sub Type Interior Row/Townhouse
Listing Status Sold
Purchase Type For Sale
Square Footage 2,698 sqft
Price per Sqft $255
Subdivision Dominion Trail
MLS Listing ID VALO2043184
Sold Date 02/27/23
Style Other
Bedrooms 4
Full Baths 3
Half Baths 2
HOA Fees $95/mo
HOA Y/N Y
Abv Grd Liv Area 2,698
Originating Board BRIGHT
Year Built 2019
Annual Tax Amount $5,096
Tax Year 2022
Lot Size 1,742 Sqft
Acres 0.04
Property Description
A must-see 4 story townhome with rooftop deck in the Dominion Trail Community. This modern light and bright unit boasts an open floor plan and is complete with all the upgrades you want in your new home. Less than four years old this Stanley Martin construction looks hardly lived in!! The main level consists of a stunning kitchen that opens to an eat-in dining area on one side and spacious family room on the other. From the family room you can walk out to an upgraded Trex style deck overlooking the common area and playground. The kitchen is complete with enormous center island and large farmhouse sized sink, quartz countertops, white cabinetry, a double wall oven, a built-in microwave, stainless steel appliances, and more. The first upper level offers a large master suite with a walk-in closet and gorgeous en suite bathroom with double sinks and a glass-enclosed shower. The rooftop level has a roomy hangout/game area with wetbar and half bath walking out to a wonderful rooftop deck. The lowest/ garage level has a fourth bedroom with full bathroom and large closet. Fully fenced backyard has been thoughtfully prepared for entertaining with indoor/outdoor carpet keeping the space free from mud and mess. Two car garage has been fitted with overhead storage. This commuter friendly home is located just off of Rt 28 and close to Rt 7, Rt 267, and Dulles Airport. Within a mile of the W&OD trail, restaurants, breweries, and gyms this home will fit every bill. Come quick before it's gone!!
Location
State VA
County Loudoun
Zoning R16
Rooms
Basement Garage Access, Full
Interior
Interior Features Bar, Breakfast Area, Carpet, Ceiling Fan(s), Combination Kitchen/Dining, Combination Kitchen/Living, Dining Area, Entry Level Bedroom, Family Room Off Kitchen, Floor Plan - Open, Kitchen - Eat-In, Kitchen - Island, Kitchen - Table Space, Pantry, Upgraded Countertops, Walk-in Closet(s), Window Treatments
Hot Water Electric
Cooling Central A/C
Equipment Built-In Microwave, Cooktop, Dishwasher, Disposal, Dryer - Electric, Dryer - Front Loading, Washer - Front Loading, Washer/Dryer Stacked, Stainless Steel Appliances, Refrigerator, Oven - Wall, Oven/Range - Electric, Oven - Double
Appliance Built-In Microwave, Cooktop, Dishwasher, Disposal, Dryer - Electric, Dryer - Front Loading, Washer - Front Loading, Washer/Dryer Stacked, Stainless Steel Appliances, Refrigerator, Oven - Wall, Oven/Range - Electric, Oven - Double
Heat Source Electric
Exterior
Parking Features Garage - Front Entry
Garage Spaces 2.0
Water Access N
Accessibility None
Attached Garage 2
Total Parking Spaces 2
Garage Y
Building
Story 4
Foundation Slab
Sewer Public Sewer
Water Public
Architectural Style Other
Level or Stories 4
Additional Building Above Grade, Below Grade
New Construction N
Schools
School District Loudoun County Public Schools
Others
Senior Community No
Tax ID 044209041000
Ownership Fee Simple
SqFt Source Assessor
Special Listing Condition Standard
Read Less Info
Want to know what your home might be worth? Contact us for a FREE valuation!

Our team is ready to help you sell your home for the highest possible price ASAP

Bought with Kevin M Canto • Keller Williams Realty
Get More Information



