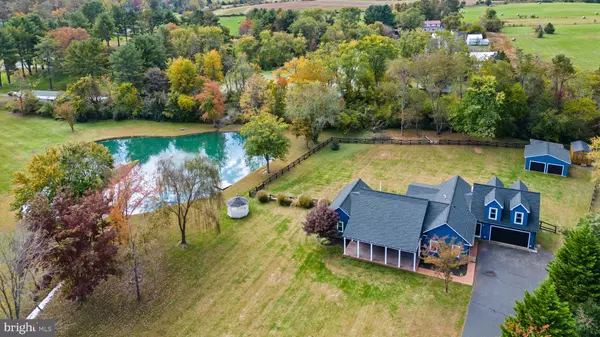For more information regarding the value of a property, please contact us for a free consultation.
Key Details
Sold Price $685,000
Property Type Single Family Home
Sub Type Detached
Listing Status Sold
Purchase Type For Sale
Square Footage 2,893 sqft
Price per Sqft $236
Subdivision Clairmont Manor
MLS Listing ID VACU2004148
Sold Date 02/28/23
Style Ranch/Rambler
Bedrooms 4
Full Baths 3
HOA Fees $18/ann
HOA Y/N Y
Abv Grd Liv Area 2,893
Originating Board BRIGHT
Year Built 2000
Annual Tax Amount $3,138
Tax Year 2022
Lot Size 4.830 Acres
Acres 4.83
Property Description
OFFER DEADLINE 10/25 3:00 - Your heart will drop as soon as you turn into the driveway. The sellers have transformed this house into an amazing modern farmhouse loaded with amenities and luxuries inside and out! They added the extra wide front porch, columns, new siding, trim, windows & screens, exterior doors, screened porch, large rear patio with fire-pit, all lighting & hardware, new roof, oversized gutters and downspouts, new HVAC with whole house humidifier, expanded the floor plan to be open and added the 4th bedroom w/attached bath, new kitchen cabinets, stainless steel appliances, granite counters, wood flooring, light fixtures, total remodel of bathrooms (master has huge tiled walk-in shower & double vanities), tankless hot water heater, solid core doors, office with built-in desk & cabinetry, and bedroom closets with built-ins!
The lot is perfectly placed at the end of the cul-de-sac and backs up to 10 acres of common area for peaceful pastoral views. The pond has a floating dock, lighted pump, walking bridge to island and gazebo! Fenced rear yard has the 2 car detached garage with electric, shed, 12 x 24 carport and so much room to roam!
Don't miss out ....Step inside and be amazed by all the "extras" in this 4 bedroom main level home! Upper level has a huge finished bonus room (possible 5th bedroom). Garage and bonus room have mini-split systems for maximum temperature control!
So much to see - so schedule now!!
Location
State VA
County Culpeper
Zoning RA
Rooms
Other Rooms Dining Room, Bedroom 2, Bedroom 3, Bedroom 4, Kitchen, Foyer, Breakfast Room, Great Room, Laundry, Office, Bathroom 2, Bathroom 3, Bonus Room, Screened Porch
Main Level Bedrooms 4
Interior
Interior Features Attic, Breakfast Area, Bar, Carpet, Ceiling Fan(s), Dining Area, Entry Level Bedroom, Family Room Off Kitchen, Floor Plan - Open, Formal/Separate Dining Room, Kitchen - Gourmet, Pantry, Primary Bath(s), Recessed Lighting, Upgraded Countertops, Wainscotting, Walk-in Closet(s), Wood Floors
Hot Water Bottled Gas, Instant Hot Water, Tankless
Heating Forced Air
Cooling Ceiling Fan(s), Central A/C, Dehumidifier
Flooring Ceramic Tile, Carpet, Engineered Wood
Fireplaces Number 1
Fireplaces Type Brick, Fireplace - Glass Doors, Gas/Propane, Insert, Mantel(s)
Equipment Built-In Microwave, Dishwasher, Disposal, Dryer, Exhaust Fan, Icemaker, Oven - Double, Oven/Range - Electric, Refrigerator, Stainless Steel Appliances, Stove, Washer, Water Heater - Tankless
Furnishings No
Fireplace Y
Appliance Built-In Microwave, Dishwasher, Disposal, Dryer, Exhaust Fan, Icemaker, Oven - Double, Oven/Range - Electric, Refrigerator, Stainless Steel Appliances, Stove, Washer, Water Heater - Tankless
Heat Source Electric, Propane - Leased
Laundry Main Floor, Dryer In Unit, Washer In Unit
Exterior
Exterior Feature Patio(s), Porch(es), Enclosed, Screened
Parking Features Additional Storage Area, Garage - Front Entry, Garage Door Opener
Garage Spaces 8.0
Fence Board, Rear
Utilities Available Cable TV Available, Propane
Water Access N
View Creek/Stream, Garden/Lawn, Pasture, Pond
Roof Type Architectural Shingle
Accessibility Level Entry - Main
Porch Patio(s), Porch(es), Enclosed, Screened
Road Frontage State
Attached Garage 2
Total Parking Spaces 8
Garage Y
Building
Lot Description Backs - Open Common Area, Cleared, Cul-de-sac, Landscaping, Level, No Thru Street, Private, Rear Yard, Stream/Creek, Pond
Story 2
Foundation Crawl Space, Brick/Mortar
Sewer On Site Septic, Septic = # of BR
Water Private/Community Water
Architectural Style Ranch/Rambler
Level or Stories 2
Additional Building Above Grade, Below Grade
Structure Type 9'+ Ceilings,Tray Ceilings
New Construction N
Schools
Elementary Schools Pearl Sample
Middle Schools Floyd T. Binns
High Schools Eastern View
School District Culpeper County Public Schools
Others
Senior Community No
Tax ID 50Q 1 61
Ownership Fee Simple
SqFt Source Assessor
Acceptable Financing Cash, FHA, VA, Conventional
Listing Terms Cash, FHA, VA, Conventional
Financing Cash,FHA,VA,Conventional
Special Listing Condition Standard
Read Less Info
Want to know what your home might be worth? Contact us for a FREE valuation!

Our team is ready to help you sell your home for the highest possible price ASAP

Bought with Michael B Miller • The Miller Company
Get More Information



