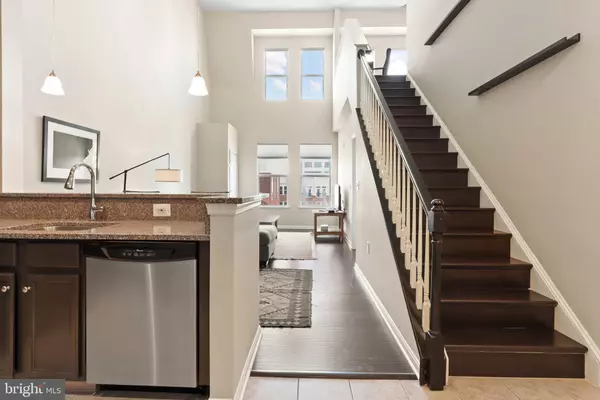For more information regarding the value of a property, please contact us for a free consultation.
Key Details
Sold Price $426,000
Property Type Condo
Sub Type Condo/Co-op
Listing Status Sold
Purchase Type For Sale
Square Footage 835 sqft
Price per Sqft $510
Subdivision Halstead At The Metro
MLS Listing ID VAFX2110896
Sold Date 02/28/23
Style Contemporary
Bedrooms 1
Full Baths 1
Condo Fees $469/mo
HOA Y/N N
Abv Grd Liv Area 835
Originating Board BRIGHT
Year Built 2005
Annual Tax Amount $4,346
Tax Year 2022
Property Description
The space of a two bedroom without the additional condo fee! TWO LEVEL penthouse condo is the perfect work at home solution. Upper level is a bright loft area with huge closet. Perfect for an office but sellers also used it as a guest bedroom. Wall of windows brings in tons of light! All windows have custom blinds with remote operation. Primary bedroom also has fantastic closets with custom built-in for maximizing storage. There are TWO RESERVED GARAGE SPACES. But it's easy to leave your car at home and WALK to Dunn Loring Metro and all the farmers market, shops, restaurants and festivities in the Mosaic District! The W&OD trail is close and offers 45 miles for running and biking! Easy commuter access to 66 and 495! Super quick commute to either Reagan National or Dulles airports! The Halstead is known for it's incredibly convenient location with a luxurious lobby and concierge. Beautiful outdoor courtyard with swimming pool. Lovely community gathering spaces, fitness room and indoor basketball court! You'll never want to leave your neighborhood because it's all right here!
Location
State VA
County Fairfax
Zoning 350
Rooms
Other Rooms Primary Bedroom, Kitchen, Family Room, Foyer, Laundry, Loft, Bathroom 1
Main Level Bedrooms 1
Interior
Interior Features Dining Area, Entry Level Bedroom, Family Room Off Kitchen, Floor Plan - Open, Primary Bath(s), Upgraded Countertops, Window Treatments, Wood Floors
Hot Water Natural Gas
Heating Forced Air
Cooling Central A/C
Equipment Built-In Microwave, Dryer - Front Loading, Exhaust Fan, Microwave, Refrigerator, Stainless Steel Appliances, Stove, Washer - Front Loading, Water Heater
Fireplace N
Appliance Built-In Microwave, Dryer - Front Loading, Exhaust Fan, Microwave, Refrigerator, Stainless Steel Appliances, Stove, Washer - Front Loading, Water Heater
Heat Source Natural Gas
Laundry Dryer In Unit, Has Laundry, Main Floor, Washer In Unit
Exterior
Garage Underground
Garage Spaces 2.0
Parking On Site 2
Amenities Available Basketball Courts, Common Grounds, Concierge, Elevator, Exercise Room, Fitness Center, Meeting Room, Party Room, Pool - Outdoor, Recreational Center, Security, Swimming Pool
Waterfront N
Water Access N
Accessibility None
Parking Type Parking Garage
Total Parking Spaces 2
Garage Y
Building
Story 2
Unit Features Garden 1 - 4 Floors
Sewer Public Sewer
Water Public
Architectural Style Contemporary
Level or Stories 2
Additional Building Above Grade, Below Grade
New Construction N
Schools
Elementary Schools Shrevewood
Middle Schools Kilmer
High Schools Marshall
School District Fairfax County Public Schools
Others
Pets Allowed Y
HOA Fee Include Sewer,Trash,Water
Senior Community No
Tax ID 0491 29 0419
Ownership Condominium
Special Listing Condition Standard
Pets Description No Pet Restrictions
Read Less Info
Want to know what your home might be worth? Contact us for a FREE valuation!

Our team is ready to help you sell your home for the highest possible price ASAP

Bought with Danielle Wateridge • Berkshire Hathaway HomeServices PenFed Realty
Get More Information




