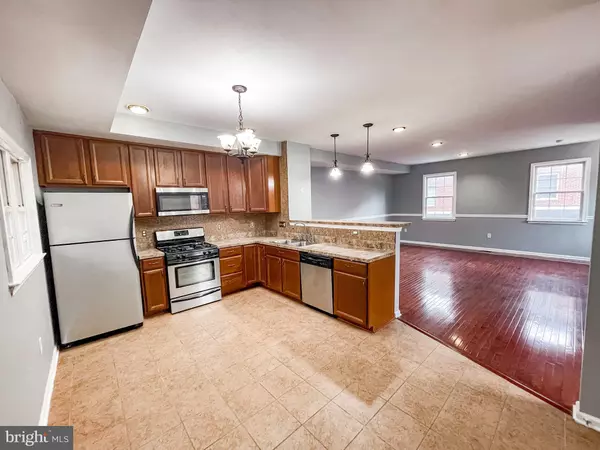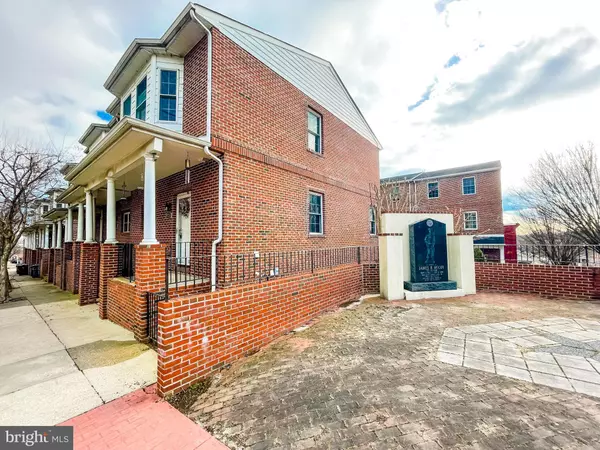For more information regarding the value of a property, please contact us for a free consultation.
Key Details
Sold Price $240,000
Property Type Single Family Home
Sub Type Twin/Semi-Detached
Listing Status Sold
Purchase Type For Sale
Square Footage 1,550 sqft
Price per Sqft $154
Subdivision Franklin Chase
MLS Listing ID DENC2037354
Sold Date 03/01/23
Style Straight Thru
Bedrooms 3
Full Baths 2
Half Baths 1
HOA Y/N N
Abv Grd Liv Area 1,352
Originating Board BRIGHT
Year Built 2008
Annual Tax Amount $2,477
Tax Year 2022
Lot Size 871 Sqft
Acres 0.02
Lot Dimensions 19.00 x 100.00
Property Description
In today’s world flexibility is key, and this light-filled end-unit townhome in Franklin Chase has it all! When you first pull up to the all brick 3-story home, you will love that it offers an attached garage with additional parking for guests. The main level entry leads to the first bedroom with new carpets and an en-suite powder room, which can be used as a home office, gym, game room, playroom, and so much more! Upstairs on the second level is the open-concept kitchen/living room with beautiful hardwood floors, a neutral paint scheme, chair rail detail, and recessed lighting. The L-shaped kitchen offers stainless steel appliances, ceiling-height cabinets, and a breakfast bar perfect for casual meals or entertaining friends and family. On the third floor, you will find the additional two bedrooms, both with en-suite full bathrooms, ceiling fans, and brand-new carpets. Conveniently located close to major routes including 202 and I95 as well as Wilmington's business district, the riverfront, multiple museums, and in walking distance to local parks, this home is perfect for commuters and locals alike! Don’t miss your chance to own this move-in-ready townhome and book your tour today!
Location
State DE
County New Castle
Area Wilmington (30906)
Zoning 26R-3
Rooms
Main Level Bedrooms 1
Interior
Hot Water Electric
Heating Forced Air
Cooling Central A/C
Heat Source Natural Gas
Exterior
Garage Inside Access
Garage Spaces 1.0
Water Access N
Accessibility Other
Attached Garage 1
Total Parking Spaces 1
Garage Y
Building
Story 3
Foundation Slab
Sewer Public Sewer
Water Public
Architectural Style Straight Thru
Level or Stories 3
Additional Building Above Grade, Below Grade
New Construction N
Schools
School District Red Clay Consolidated
Others
Senior Community No
Tax ID 26-027.40-109
Ownership Fee Simple
SqFt Source Assessor
Special Listing Condition Standard
Read Less Info
Want to know what your home might be worth? Contact us for a FREE valuation!

Our team is ready to help you sell your home for the highest possible price ASAP

Bought with Christopher Giorlando • Compass
Get More Information




