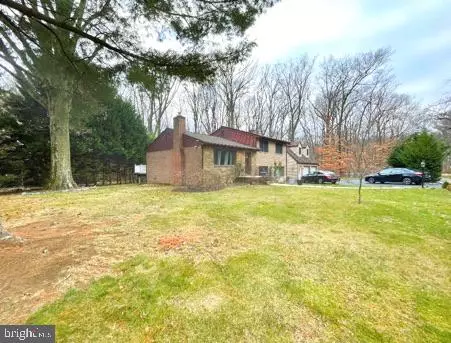For more information regarding the value of a property, please contact us for a free consultation.
Key Details
Sold Price $475,000
Property Type Single Family Home
Sub Type Detached
Listing Status Sold
Purchase Type For Sale
Square Footage 2,650 sqft
Price per Sqft $179
Subdivision Woodside Manor Nor
MLS Listing ID DENC2036870
Sold Date 02/27/23
Style Split Level
Bedrooms 3
Full Baths 2
Half Baths 1
HOA Fees $2/ann
HOA Y/N Y
Abv Grd Liv Area 2,650
Originating Board BRIGHT
Year Built 1956
Annual Tax Amount $2,887
Tax Year 2022
Lot Size 0.350 Acres
Acres 0.35
Lot Dimensions 197.90 x 170.00
Property Description
Welcome home! This beautifully maintained split level in the desirable neighborhood of Woodside Manor is a classic. Your are just minutes from I-95 and Bellevue State Park. Kitchen upgrades include 42 in. wood cabinets, stainless steel appliances, granite countertops, and skylight in the kitchen for natural lighting with a remote to control its functions, as you enter the lower level you will find a separate entrance to the large outside stone patio through the french doors, there is also a laundry room, powder room and a bonus room in the lower level of the home. There is a two story patio that was just refinished in 2022. The upper level has 3 nice size bedrooms with an updated 2nd floor bathroom. There is additional storage space in lower level crawl space and upper level attic. The detach garage has a finished game room on the 2nd floor that has a Mitsubishi split HVAC wall unit for cooling and heating the additional living space. The garage has also been fully finished. The circular driveway gives you access to enter any entrance to the home easily. The huge lot gives you plenty of yard space to enjoy privately. New roof roof on shed (2020) new hot water tank (2022) driveway repaved (2018) This home is perfect! Make your appointment today!
Location
State DE
County New Castle
Area Brandywine (30901)
Zoning NC10
Rooms
Other Rooms Bedroom 2, Bedroom 3, Bedroom 1
Interior
Interior Features Attic, Dining Area, Floor Plan - Traditional, Kitchen - Eat-In, Skylight(s), Stove - Pellet, Upgraded Countertops, Wood Floors
Hot Water Natural Gas
Cooling Central A/C
Flooring Ceramic Tile, Hardwood
Fireplaces Number 1
Heat Source Natural Gas
Exterior
Garage Garage - Front Entry, Garage Door Opener, Oversized
Garage Spaces 10.0
Water Access N
Roof Type Shingle
Accessibility None
Total Parking Spaces 10
Garage Y
Building
Lot Description Backs to Trees, Front Yard
Story 3
Foundation Concrete Perimeter
Sewer No Septic System
Water Private
Architectural Style Split Level
Level or Stories 3
Additional Building Above Grade, Below Grade
New Construction N
Schools
School District Brandywine
Others
Senior Community No
Tax ID 06-115.00-011
Ownership Fee Simple
SqFt Source Assessor
Acceptable Financing Cash, Conventional, Exchange, FHA
Listing Terms Cash, Conventional, Exchange, FHA
Financing Cash,Conventional,Exchange,FHA
Special Listing Condition Standard
Read Less Info
Want to know what your home might be worth? Contact us for a FREE valuation!

Our team is ready to help you sell your home for the highest possible price ASAP

Bought with Karen Taylor • Century 21 Gold Key Realty
Get More Information




