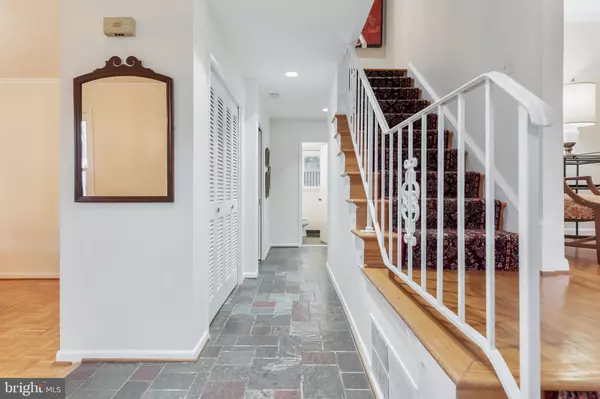For more information regarding the value of a property, please contact us for a free consultation.
Key Details
Sold Price $860,000
Property Type Single Family Home
Sub Type Detached
Listing Status Sold
Purchase Type For Sale
Square Footage 2,546 sqft
Price per Sqft $337
Subdivision Regency Estates
MLS Listing ID MDMC2075712
Sold Date 02/24/23
Style Colonial
Bedrooms 4
Full Baths 2
Half Baths 1
HOA Y/N N
Abv Grd Liv Area 2,272
Originating Board BRIGHT
Year Built 1965
Annual Tax Amount $6,907
Tax Year 2023
Lot Size 9,067 Sqft
Acres 0.21
Property Description
Welcome to this bright and spacious single family home ready for you to move in and enjoy! Great opportunity to live in popular Regency Estate, this 4 bedroom 2 ½ bath home sits on a spacious lot with a private fenced backyard located on a quiet street and within blocks of all three schools - Elementary School (Beverly Farms ES), Middle School (Herbert Hoover MS) and the High School (Winston Churchill HS). Classic floor plan from the mid-60’s includes main level with remodeled eat in kitchen w/ granite counters, laundry room w/ washer/dryer and door to backyard, Family room with sliding glass door to the back patio and fenced yard, separate formal Dining and Living rooms, and an office/den. Second level includes four bedrooms, spacious closets and large primary bedroom, walk in closet and large remodeled en suite bath. Lower level has a huge storage/work out space plus utility room with storage. Close to schools, public transportation, community pool, Cabin John Park, I-270, Montgomery Mall, Park Potomac shopping and the newly renovated, upscale Cabin John Shopping Center. No HOA fees.
Location
State MD
County Montgomery
Zoning R90
Rooms
Other Rooms Living Room, Dining Room, Primary Bedroom, Bedroom 2, Bedroom 3, Bedroom 4, Kitchen, Family Room, Basement, Foyer, Laundry, Office, Storage Room, Bathroom 2, Bonus Room, Primary Bathroom, Half Bath
Basement Interior Access, Partially Finished, Sump Pump
Interior
Interior Features Dining Area, WhirlPool/HotTub, Attic, Carpet, Ceiling Fan(s), Crown Moldings, Floor Plan - Traditional, Formal/Separate Dining Room, Recessed Lighting, Soaking Tub
Hot Water Natural Gas
Heating Forced Air
Cooling Central A/C
Flooring Hardwood, Carpet
Fireplace N
Heat Source Natural Gas
Laundry Main Floor
Exterior
Garage Spaces 2.0
Waterfront N
Water Access N
Accessibility None
Parking Type Off Street, On Street
Total Parking Spaces 2
Garage N
Building
Story 3
Foundation Brick/Mortar
Sewer Public Sewer
Water Public
Architectural Style Colonial
Level or Stories 3
Additional Building Above Grade, Below Grade
New Construction N
Schools
Elementary Schools Beverly Farms
Middle Schools Herbert Hoover
High Schools Winston Churchill
School District Montgomery County Public Schools
Others
Pets Allowed Y
Senior Community No
Tax ID 160400099693
Ownership Fee Simple
SqFt Source Assessor
Horse Property N
Special Listing Condition Standard
Pets Description No Pet Restrictions
Read Less Info
Want to know what your home might be worth? Contact us for a FREE valuation!

Our team is ready to help you sell your home for the highest possible price ASAP

Bought with Tien T Nguyen • Century 21 Redwood Realty
Get More Information




