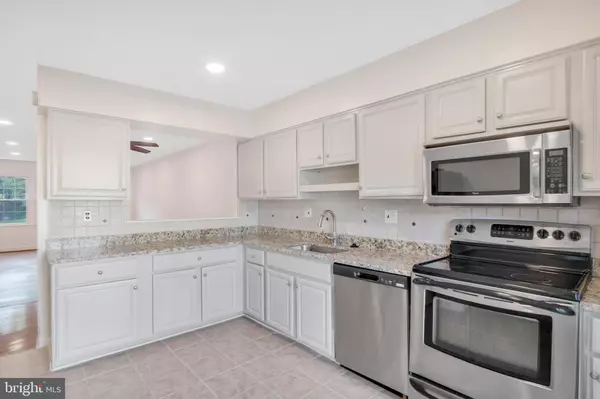For more information regarding the value of a property, please contact us for a free consultation.
Key Details
Sold Price $355,000
Property Type Townhouse
Sub Type Interior Row/Townhouse
Listing Status Sold
Purchase Type For Sale
Square Footage 1,478 sqft
Price per Sqft $240
Subdivision Kettering
MLS Listing ID MDPG2057310
Sold Date 03/03/23
Style Contemporary
Bedrooms 3
Full Baths 2
Half Baths 2
HOA Fees $60/qua
HOA Y/N Y
Abv Grd Liv Area 1,478
Originating Board BRIGHT
Year Built 1979
Annual Tax Amount $4,401
Tax Year 2023
Lot Size 1,670 Sqft
Acres 0.04
Property Description
Welcome home! Significant updates to the heating/cooling system, hot water heater and a new roof adds to the value of this large, bright, sun filled townhome in the highly sought after community of Upper Marlboro/Kettering .
The main level has a combination living and dinning, which is flanked by large windows, which flood the room with natural light. An updated powder room is also on the main level. The kitchen has updated granite counters, S/S electric stove, S/S dishwasher, S/S microwave and S/S refrigerator.
The newly carpeted upper level has three large bedrooms and a common updated bathroom. In the primary bedroom, you'll find a connected en suit bath and a walk-in closet. The newly carpeted large basement has a half bath and a laundry room with a washer and dryer. In the large utility room, you will find a NEW energy efficient hot water pump, a NEW electric heat pump along with ample storage.
The fully fenced backyard has stone pavers, perfect for outdoor entertainment. Only a 5-10 minute drive from to shopping and entertainment attractions; Largo Town Center, Kettering Shopping Plaza, Prince George's Community College, Six Flags.
Location
State MD
County Prince Georges
Zoning RSFA
Rooms
Other Rooms Living Room, Dining Room, Kitchen, Basement, Bedroom 1, Laundry, Bathroom 1, Bathroom 2, Bathroom 3, Half Bath
Basement Poured Concrete, Rear Entrance, Fully Finished
Interior
Interior Features Carpet, Breakfast Area, Ceiling Fan(s), Combination Dining/Living, Kitchen - Eat-In, Recessed Lighting, Tub Shower, Walk-in Closet(s)
Hot Water Electric
Heating Heat Pump(s)
Cooling Whole House Exhaust Ventilation, Ceiling Fan(s), Heat Pump(s)
Flooring Concrete
Equipment Dishwasher, Disposal, Dryer, ENERGY STAR Dishwasher, Oven/Range - Electric, Washer
Furnishings No
Fireplace N
Window Features Double Hung
Appliance Dishwasher, Disposal, Dryer, ENERGY STAR Dishwasher, Oven/Range - Electric, Washer
Heat Source Electric
Laundry Basement, Dryer In Unit, Washer In Unit
Exterior
Exterior Feature Patio(s), Brick
Garage Spaces 1.0
Parking On Site 111
Fence Fully, Panel, Wood
Amenities Available Reserved/Assigned Parking
Water Access N
View Courtyard
Roof Type Shingle
Street Surface Concrete
Accessibility None
Porch Patio(s), Brick
Road Frontage Private
Total Parking Spaces 1
Garage N
Building
Lot Description Backs to Trees
Story 2
Foundation Slab
Sewer Public Sewer
Water Public
Architectural Style Contemporary
Level or Stories 2
Additional Building Above Grade, Below Grade
Structure Type Dry Wall
New Construction N
Schools
Elementary Schools Kettering
Middle Schools Kettering
High Schools Largo
School District Prince George'S County Public Schools
Others
Pets Allowed Y
Senior Community No
Tax ID 17131498617
Ownership Fee Simple
SqFt Source Assessor
Security Features Non-Monitored
Acceptable Financing Conventional, Cash, FHA
Horse Property N
Listing Terms Conventional, Cash, FHA
Financing Conventional,Cash,FHA
Special Listing Condition Standard
Pets Allowed No Pet Restrictions
Read Less Info
Want to know what your home might be worth? Contact us for a FREE valuation!

Our team is ready to help you sell your home for the highest possible price ASAP

Bought with Genet T Lulu • Fairfax Realty Select
Get More Information



