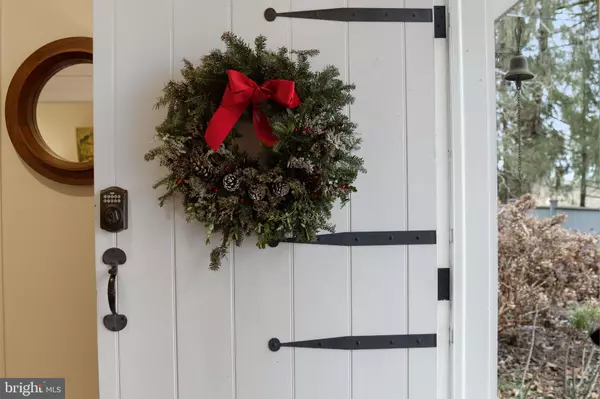For more information regarding the value of a property, please contact us for a free consultation.
Key Details
Sold Price $1,145,000
Property Type Single Family Home
Sub Type Detached
Listing Status Sold
Purchase Type For Sale
Square Footage 3,384 sqft
Price per Sqft $338
Subdivision Uhlerstown
MLS Listing ID PABU2042698
Sold Date 03/08/23
Style Converted Barn
Bedrooms 4
Full Baths 3
Half Baths 1
HOA Y/N N
Abv Grd Liv Area 3,384
Originating Board BRIGHT
Year Built 1900
Annual Tax Amount $10,496
Tax Year 2022
Lot Size 2.360 Acres
Acres 2.36
Lot Dimensions 0.00 x 0.00
Property Description
Stunning and reimagined 19th century barn tucked away along the canal path in a magical setting of Uhlerstown in Tinicum Twp. Enjoy the daily delight of driving or walking through the charming circa 1855 Uhlerstown Covered Bridge, just one of 12 remaining covered bridges in Bucks County. It is the only covered bridge that crosses the Delaware Canal and is named after Michael Uhler, a canal boat builder and the first postmaster who founded Uhlerstown. This exquisite home exudes warmth, character and quality craftsmanship throughout. The main living area is extraordinary with a cathedral ceiling, exposed beams, hardwood floors and oversized windows that provide light and airy spaces with soaring ceilings and an open floor plan. Perfect for daily living and entertaining. Great integration of indoor and outdoor space. Gather around the floor to ceiling wood-burning fireplace in the family/living room or enjoy a cup of coffee as you overlook the tranquil grounds through the picture window. The gourmet kitchen includes a gorgeous island, stainless steel appliances, Wolf gas oven and 6-burner range with griddle and hood vent, a SubZero, hidden dishwasher, custom cabinetry, tile backsplash and 2 sinks. Dine at the island or the adjacent dining area. Also located on this level you will find a powder room for guests and access to the upper-level loft area which is a great space for a TV/reading den, home office or overflow for overnight guests. The primary bedroom suite is located just off the main living area and includes a gorgeous spa bathroom with a custom vanity with double sinks, tiled shower with glass enclosure, soaking tub, radiant heated floors and heated towel racks. Walk-in closet with custom built-ins. Downstairs you will find 3 additional bedrooms and 2 full bathrooms. Enjoy the tranquil outdoor spaces with a variety of seating areas, a spacious deck located off the living room, bluestone walkways and a patio with a sunken fire pit, a lovely yard, soothing sounds of a water fountain, outdoor lighting and lush grounds with a variety of beautiful native plants and flowers including a wall of Wisteria. Absolutely breathtaking when in bloom during the late Spring and early Summer. Historic lime kilns adorn the handsome stone wall that runs along a portion of the property.
Enjoy beautiful views of the canal and activities such as walking or biking along the canal path with 60+ miles of trails.
Just a 10 minute walk across the bridge to Frenchtown, NJ. A charming river town with restaurants, cafes, shops, galleries and more! River life offers fun activities such as fishing, canoeing, kayaking and tubing. Outdoor enthusiasts can also enjoy hiking, cross country skiing, snowshoeing and disc golf at nearby parks, such as Ringing Rocks Park and Tinicum Park with 126 acres and is home to the Tinicum Polo Club and the Tinicum Art Festival. Nearby wineries and more! Just 65 miles to NYC. Brand new roof!
Location
State PA
County Bucks
Area Tinicum Twp (10144)
Zoning RA
Direction East
Rooms
Other Rooms Living Room, Dining Room, Kitchen, Foyer, Loft
Main Level Bedrooms 3
Interior
Interior Features Built-Ins, Ceiling Fan(s), Combination Dining/Living, Dining Area, Entry Level Bedroom, Exposed Beams, Floor Plan - Open, Kitchen - Gourmet, Soaking Tub, Upgraded Countertops, Walk-in Closet(s), Water Treat System, Wood Floors
Hot Water Propane
Heating Forced Air, Baseboard - Electric
Cooling Central A/C, Ductless/Mini-Split
Flooring Hardwood, Tile/Brick
Fireplaces Number 1
Fireplaces Type Wood
Equipment Built-In Microwave, Built-In Range, Commercial Range, Dishwasher, Energy Efficient Appliances, Exhaust Fan, Instant Hot Water, Oven/Range - Gas, Range Hood, Refrigerator, Six Burner Stove, Stainless Steel Appliances
Fireplace Y
Appliance Built-In Microwave, Built-In Range, Commercial Range, Dishwasher, Energy Efficient Appliances, Exhaust Fan, Instant Hot Water, Oven/Range - Gas, Range Hood, Refrigerator, Six Burner Stove, Stainless Steel Appliances
Heat Source Propane - Leased
Laundry Lower Floor
Exterior
Exterior Feature Deck(s), Patio(s), Porch(es)
Fence Split Rail
Utilities Available Propane, Cable TV
Water Access Y
View Canal, River, Scenic Vista, Water
Street Surface Black Top
Accessibility None
Porch Deck(s), Patio(s), Porch(es)
Road Frontage Boro/Township
Garage N
Building
Lot Description Backs - Parkland, Backs to Trees, Landscaping, SideYard(s)
Story 3
Foundation Other
Sewer On Site Septic
Water Private
Architectural Style Converted Barn
Level or Stories 3
Additional Building Above Grade, Below Grade
New Construction N
Schools
High Schools Palisades
School District Palisades
Others
Senior Community No
Tax ID 44-019-002-001
Ownership Fee Simple
SqFt Source Assessor
Security Features Security System
Acceptable Financing Conventional, Cash
Listing Terms Conventional, Cash
Financing Conventional,Cash
Special Listing Condition Standard
Read Less Info
Want to know what your home might be worth? Contact us for a FREE valuation!

Our team is ready to help you sell your home for the highest possible price ASAP

Bought with Lorri Beth Paster • Keller Williams Real Estate-Blue Bell
Get More Information




