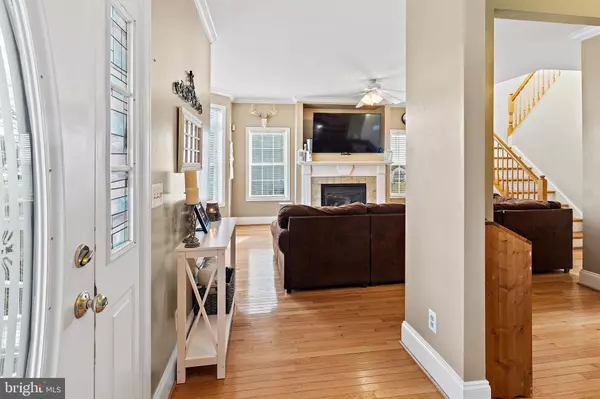For more information regarding the value of a property, please contact us for a free consultation.
Key Details
Sold Price $475,000
Property Type Single Family Home
Sub Type Detached
Listing Status Sold
Purchase Type For Sale
Square Footage 2,220 sqft
Price per Sqft $213
Subdivision Widewater Village
MLS Listing ID VAST2018454
Sold Date 03/13/23
Style Colonial
Bedrooms 4
Full Baths 2
Half Baths 1
HOA Fees $117/mo
HOA Y/N Y
Abv Grd Liv Area 2,220
Originating Board BRIGHT
Year Built 2005
Annual Tax Amount $3,325
Tax Year 2022
Lot Size 7,470 Sqft
Acres 0.17
Property Description
Offers if any to be submitted not later than Sunday 2/19 at 2:00 pm . Welcome to this gated community of Widewater Village in North Stafford. This Colonial boasts a spacious open floor plan, complete with a Main Level Primary Bedroom featuring tray ceilings, en-suite bath with a soaking tub, double sink granite countertops, and a walk-in closet that leads out to a private deck. The Main Level boasts gleaming hardwood floors and a bright and sunny Living Room with a cozy gas fireplace and bay windows. The separate Dining Room flows into the Kitchen, fully equipped with stainless steel appliances, ample counter space, and open views of the main living area.
Upstairs, you'll find three well-sized bedrooms, as well as an open area that can be used as an office or reading nook. Behind the small door, there is an unfinished area on this level that holds great potential for a play room. Basement is unfinished but already features a rough-in for a bathroom, plenty of light, and a walkout to the backyard with over 1200 square feet of additional living space, this home is brimming with potential. Enjoy a large deck and an oversized one car garage, as well as all the community amenities like a pool, tot-lot, and club house.
This home is conveniently located near Quantico, I-95, shopping, and entertainment, making it the perfect choice for any family. Contact me today to schedule a private showing and experience the best in North Stafford living." OPEN HOUSE SAT 2/18 1-4 PM
Location
State VA
County Stafford
Zoning R4
Rooms
Other Rooms Living Room, Dining Room, Primary Bedroom, Bedroom 2, Bedroom 4, Kitchen, 2nd Stry Fam Rm, Laundry, Storage Room, Primary Bathroom, Full Bath, Half Bath
Basement Unfinished, Space For Rooms, Rear Entrance, Rough Bath Plumb, Heated, Daylight, Partial
Main Level Bedrooms 1
Interior
Interior Features Attic, Carpet, Ceiling Fan(s), Combination Kitchen/Dining, Dining Area, Floor Plan - Open, Kitchen - Island, Primary Bath(s), Soaking Tub, Walk-in Closet(s), Wood Floors
Hot Water Natural Gas
Heating Forced Air
Cooling Central A/C
Fireplaces Number 1
Fireplaces Type Gas/Propane
Equipment Built-In Microwave, Dishwasher, Disposal, Dryer, Exhaust Fan, Microwave, Oven/Range - Gas, Refrigerator, Stainless Steel Appliances, Washer, Water Heater
Fireplace Y
Window Features Bay/Bow
Appliance Built-In Microwave, Dishwasher, Disposal, Dryer, Exhaust Fan, Microwave, Oven/Range - Gas, Refrigerator, Stainless Steel Appliances, Washer, Water Heater
Heat Source Natural Gas
Exterior
Garage Additional Storage Area, Garage - Front Entry, Oversized
Garage Spaces 1.0
Waterfront N
Water Access N
Accessibility None
Attached Garage 1
Total Parking Spaces 1
Garage Y
Building
Story 3
Foundation Brick/Mortar
Sewer Public Sewer
Water Public
Architectural Style Colonial
Level or Stories 3
Additional Building Above Grade, Below Grade
New Construction N
Schools
Elementary Schools Widewater
Middle Schools Shirley C. Heim
High Schools Brooke Point
School District Stafford County Public Schools
Others
Senior Community No
Tax ID 21R 2D 257
Ownership Fee Simple
SqFt Source Assessor
Special Listing Condition Standard
Read Less Info
Want to know what your home might be worth? Contact us for a FREE valuation!

Our team is ready to help you sell your home for the highest possible price ASAP

Bought with Nina Nadhra Albadri • Samson Properties
Get More Information




