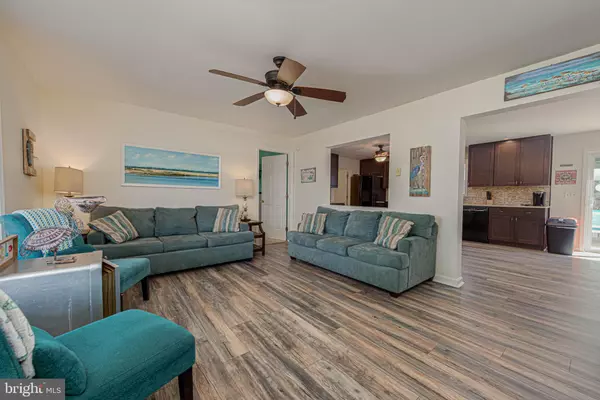For more information regarding the value of a property, please contact us for a free consultation.
Key Details
Sold Price $445,000
Property Type Single Family Home
Sub Type Detached
Listing Status Sold
Purchase Type For Sale
Square Footage 2,600 sqft
Price per Sqft $171
Subdivision Keenwick Sound
MLS Listing ID DESU2028852
Sold Date 03/15/23
Style Coastal,Cape Cod
Bedrooms 4
Full Baths 3
HOA Fees $33/ann
HOA Y/N Y
Abv Grd Liv Area 2,600
Originating Board BRIGHT
Year Built 1994
Annual Tax Amount $951
Tax Year 2022
Lot Size 9,866 Sqft
Acres 0.23
Property Description
Beautiful home featuring 4 bedrooms, 3 baths with 2 car garage. Enjoy two level living offering spacious living room, dining area, and oversized kitchen with plenty of cabinet space. You will find two en suite bedrooms conveniently located on the first floor. The master suite features a full bath with double vanity sink, stall shower and jetted tub. Second downstairs bedroom features a full bath with stall shower. Outside is a large back deck, patio area and outside shower! Two more bedrooms, a full bath and a third room, perfect for a den, office or a 5th bedroom (23x14) are all located upstairs. Large laundry room is ideally located off garage. Sold furnished perfect for a year-round, vacation or summer rental. Keenwick Sound community offers boat ramp to bay access, pool, and community center with shuffleboard and bocce ball courts just about 4 miles to Fenwick Island and Ocean City beaches. Enjoy the good life!
Location
State DE
County Sussex
Area Baltimore Hundred (31001)
Zoning MR
Rooms
Main Level Bedrooms 4
Interior
Interior Features Ceiling Fan(s), Carpet, Combination Kitchen/Dining, Dining Area, Entry Level Bedroom, Primary Bath(s), Soaking Tub, Stall Shower, Walk-in Closet(s), Kitchen - Eat-In
Hot Water Electric
Heating Heat Pump(s)
Cooling Central A/C, Ceiling Fan(s)
Flooring Ceramic Tile, Carpet, Laminated
Equipment Dishwasher, Built-In Microwave, Dryer, Disposal, Oven/Range - Electric, Refrigerator, Washer, Water Heater
Furnishings Yes
Fireplace N
Appliance Dishwasher, Built-In Microwave, Dryer, Disposal, Oven/Range - Electric, Refrigerator, Washer, Water Heater
Heat Source Electric
Laundry Lower Floor
Exterior
Exterior Feature Deck(s), Patio(s)
Garage Garage - Side Entry, Garage Door Opener
Garage Spaces 10.0
Utilities Available Cable TV Available, Phone Available
Amenities Available Boat Ramp, Club House, Pool - Outdoor, Shuffleboard, Water/Lake Privileges
Water Access N
Roof Type Architectural Shingle
Accessibility None
Porch Deck(s), Patio(s)
Road Frontage Private
Attached Garage 2
Total Parking Spaces 10
Garage Y
Building
Lot Description Corner
Story 2
Foundation Block, Crawl Space
Sewer Public Sewer
Water Public
Architectural Style Coastal, Cape Cod
Level or Stories 2
Additional Building Above Grade, Below Grade
New Construction N
Schools
School District Indian River
Others
Senior Community No
Tax ID 533-19.00-358.00
Ownership Fee Simple
SqFt Source Estimated
Acceptable Financing Cash, Conventional, FHA, USDA, VA
Listing Terms Cash, Conventional, FHA, USDA, VA
Financing Cash,Conventional,FHA,USDA,VA
Special Listing Condition Standard
Read Less Info
Want to know what your home might be worth? Contact us for a FREE valuation!

Our team is ready to help you sell your home for the highest possible price ASAP

Bought with MEREDITH CHADWICK • JACK HICKMAN REAL ESTATE
Get More Information




