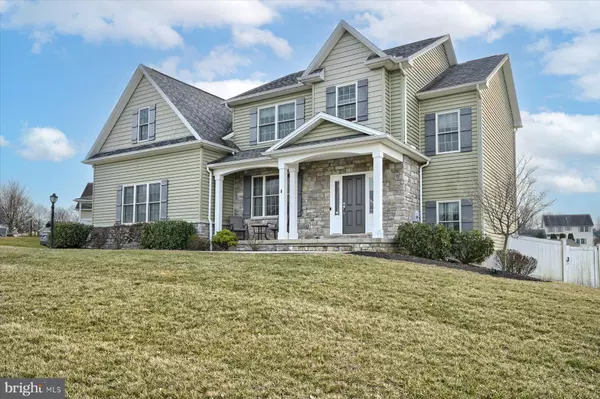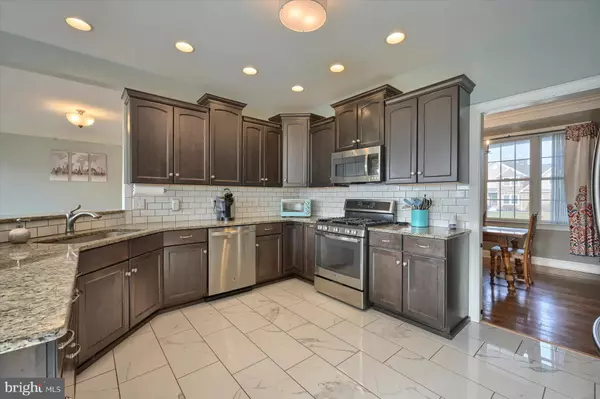For more information regarding the value of a property, please contact us for a free consultation.
Key Details
Sold Price $467,000
Property Type Single Family Home
Sub Type Detached
Listing Status Sold
Purchase Type For Sale
Square Footage 2,625 sqft
Price per Sqft $177
Subdivision Jefferson Court
MLS Listing ID PACB2018092
Sold Date 03/15/23
Style Traditional
Bedrooms 4
Full Baths 3
HOA Y/N N
Abv Grd Liv Area 2,625
Originating Board BRIGHT
Year Built 2015
Annual Tax Amount $5,321
Tax Year 2022
Lot Size 0.400 Acres
Acres 0.4
Property Description
Welcome to 8 Jefferson Dr, a stunning and spacious 4-bedroom, 2.5-bathroom home located in the highly sought-after Carlisle neighborhood. This property boasts over 2,500 sq ft of living space, providing plenty of room for you and your family to grow.
As you enter the home, you will be greeted by a grand two-story foyer that leads to a formal living room and dining room, perfect for hosting dinner parties and family gatherings. The heart of the home is the gourmet kitchen, complete with granite countertops, stainless steel appliances, and a large center island, perfect for meal prep and casual dining. The kitchen opens up to a cozy family room with a gas fireplace, perfect for snuggling up on chilly nights.
The second floor is home to 4 bedrooms including a grand master suite with a walk-in closet and spa-like en suite bathroom. The additional bedrooms are generously sized and share a full bathroom.
The backyard features a large deck and patio area, perfect for entertaining and summer barbecues. The fully fenced yard provides privacy and a safe space for children and pets to play.
This home is located in close proximity to all of the amenities that Carlisle has to offer, including shopping, dining, and recreational activities. Don't miss your chance to make 8 Jefferson Dr your dream home. Schedule your private tour today!
* Please note that this sale is contingent on seller finding suitable housing. Please make sure that is noted on the AOS.
Location
State PA
County Cumberland
Area South Middleton Twp (14440)
Zoning RESIDENTIAL
Rooms
Basement Poured Concrete
Main Level Bedrooms 4
Interior
Hot Water Electric
Heating Forced Air
Cooling Central A/C
Heat Source Natural Gas
Exterior
Garage Garage Door Opener
Garage Spaces 2.0
Waterfront N
Water Access N
Accessibility Level Entry - Main
Parking Type Attached Garage, Driveway
Attached Garage 2
Total Parking Spaces 2
Garage Y
Building
Story 2
Foundation Permanent
Sewer Public Sewer
Water Public
Architectural Style Traditional
Level or Stories 2
Additional Building Above Grade, Below Grade
New Construction N
Schools
High Schools Boiling Springs
School District South Middleton
Others
Senior Community No
Tax ID 40-24-0758-266
Ownership Fee Simple
SqFt Source Assessor
Acceptable Financing Cash, Conventional, FHA, VA
Listing Terms Cash, Conventional, FHA, VA
Financing Cash,Conventional,FHA,VA
Special Listing Condition Standard
Read Less Info
Want to know what your home might be worth? Contact us for a FREE valuation!

Our team is ready to help you sell your home for the highest possible price ASAP

Bought with Padam kadariya • Berkshire Hathaway HomeServices Homesale Realty
Get More Information




