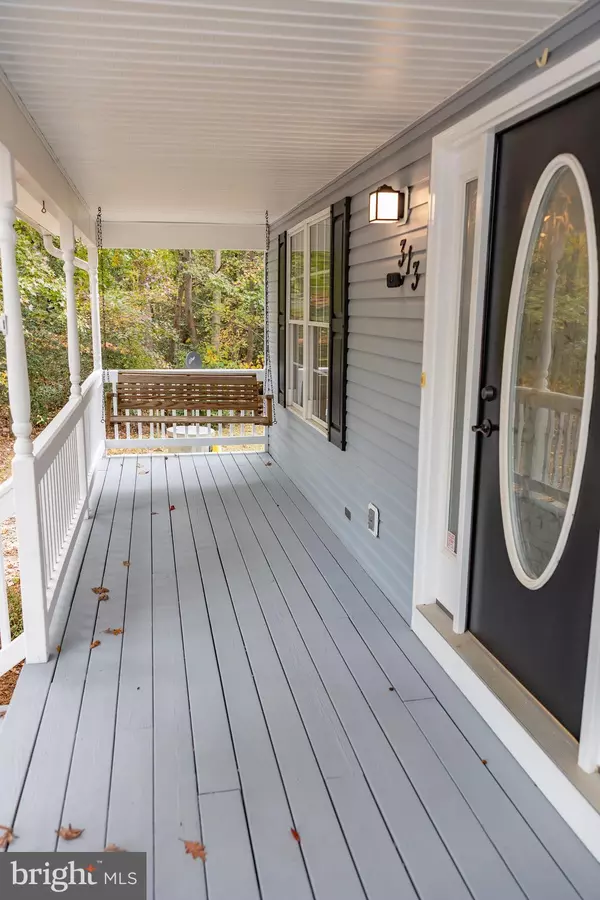For more information regarding the value of a property, please contact us for a free consultation.
Key Details
Sold Price $395,000
Property Type Single Family Home
Sub Type Detached
Listing Status Sold
Purchase Type For Sale
Square Footage 1,872 sqft
Price per Sqft $211
Subdivision Lake Caroline
MLS Listing ID VACV2002930
Sold Date 03/15/23
Style Colonial
Bedrooms 4
Full Baths 2
Half Baths 1
HOA Fees $125/ann
HOA Y/N Y
Abv Grd Liv Area 1,872
Originating Board BRIGHT
Year Built 2000
Annual Tax Amount $1,795
Tax Year 2022
Lot Size 1.102 Acres
Acres 1.1
Property Description
Welcome home to your serene lake community! This beautifully renovated 2 story colonial home sits on over an acre of land. Backing up to the trees, you can enjoy the peace and quiet on either one of the 2 rear decks. There is also a stellar brick patio in the backyard. Did I mention there is a built-in fire pit on this patio? It's perfect for crisp Fall evenings! The house itself holds 4 bedrooms and 2.5 bathrooms. The master bathroom also contains a large jetted tub. The home has been freshly painted and boasts beautiful new flooring all throughout. Updated appliances and new quartz countertops have also been added to the kitchen. New HVAC systems. Fresh gravel has also been placed for the driveway. Feeling outdoorsy? The Lake Caroline Community is the place for you! The community holds approximately 277 acres worth of lake, to which residents have full access to via 2 marinas. The community also contains basketball courts, a swimming pool, tennis courts, and more! There is also a 24/7 security presence and gated entrances to the community. Don't miss out on this amazing opportunity to make this yours! Also, make sure you ask about our 2-1 interest rate buydown!
Location
State VA
County Caroline
Zoning R1
Rooms
Other Rooms Living Room, Dining Room, Primary Bedroom, Bedroom 2, Bedroom 3, Bedroom 4, Kitchen, Laundry, Bathroom 2, Primary Bathroom
Interior
Interior Features Ceiling Fan(s), Combination Kitchen/Dining, Floor Plan - Traditional, Kitchen - Country, Skylight(s), Soaking Tub, Stall Shower, Tub Shower, Wood Floors
Hot Water Electric
Heating Heat Pump(s)
Cooling Ceiling Fan(s), Central A/C, Heat Pump(s)
Flooring Carpet, Tile/Brick, Ceramic Tile, Laminate Plank
Equipment Dishwasher, Microwave, Refrigerator, Stove, Stainless Steel Appliances, Water Heater
Furnishings No
Fireplace N
Window Features Skylights
Appliance Dishwasher, Microwave, Refrigerator, Stove, Stainless Steel Appliances, Water Heater
Heat Source Electric
Laundry Main Floor
Exterior
Exterior Feature Deck(s), Enclosed, Patio(s), Porch(es), Roof, Screened
Garage Spaces 6.0
Utilities Available Cable TV
Amenities Available Lake, Water/Lake Privileges, Swimming Pool, Tennis Courts, Basketball Courts, Club House, Marina/Marina Club, Security, Beach, Gated Community, Picnic Area, Other
Water Access Y
View Street, Trees/Woods
Roof Type Composite
Accessibility None
Porch Deck(s), Enclosed, Patio(s), Porch(es), Roof, Screened
Total Parking Spaces 6
Garage N
Building
Lot Description Backs to Trees, Cleared, Front Yard, Landscaping, Level, Partly Wooded, Private, Rear Yard, SideYard(s), Trees/Wooded
Story 2
Foundation Crawl Space
Sewer On Site Septic, Septic = # of BR
Water Public
Architectural Style Colonial
Level or Stories 2
Additional Building Above Grade, Below Grade
Structure Type Dry Wall
New Construction N
Schools
Middle Schools Caroline
High Schools Caroline
School District Caroline County Public Schools
Others
Senior Community No
Tax ID 67A5-1-1784
Ownership Fee Simple
SqFt Source Estimated
Security Features Security Gate,24 hour security
Acceptable Financing Cash, Conventional, FHA, FHVA, Rural Development, USDA, VA, VHDA
Horse Property N
Listing Terms Cash, Conventional, FHA, FHVA, Rural Development, USDA, VA, VHDA
Financing Cash,Conventional,FHA,FHVA,Rural Development,USDA,VA,VHDA
Special Listing Condition Standard
Read Less Info
Want to know what your home might be worth? Contact us for a FREE valuation!

Our team is ready to help you sell your home for the highest possible price ASAP

Bought with Courtney L. Schroeder • Southern Home Realty, LLC
Get More Information



