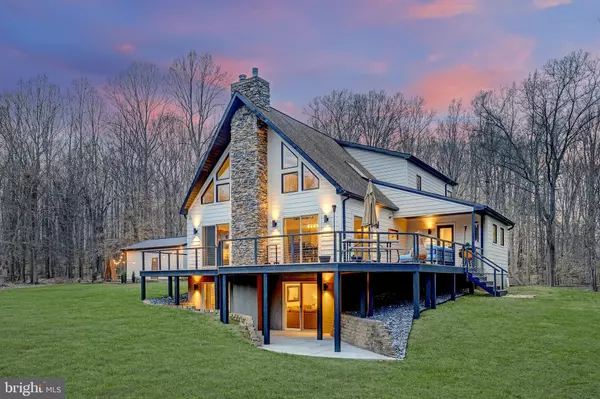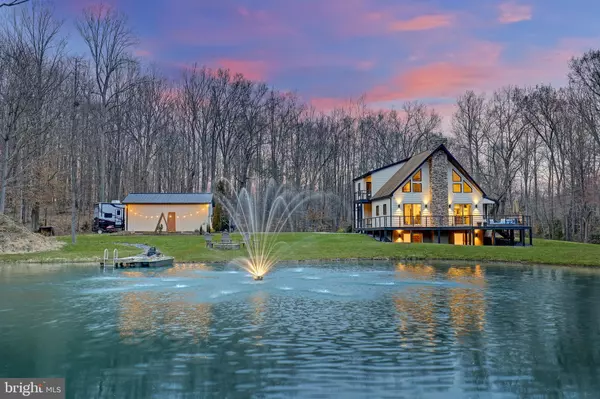For more information regarding the value of a property, please contact us for a free consultation.
Key Details
Sold Price $1,095,000
Property Type Single Family Home
Sub Type Detached
Listing Status Sold
Purchase Type For Sale
Square Footage 3,459 sqft
Price per Sqft $316
Subdivision Beaver Ridge Ests
MLS Listing ID VAFQ2007712
Sold Date 03/23/23
Style Contemporary,Chalet
Bedrooms 4
Full Baths 3
HOA Y/N N
Abv Grd Liv Area 2,224
Originating Board BRIGHT
Year Built 2004
Annual Tax Amount $5,638
Tax Year 2022
Lot Size 12.265 Acres
Acres 12.27
Property Description
No detail was overlooked in this breathtakingly remodeled(2022) chalet home nestled on a secluded 12+ acre lot offering lake-house feel living with a private pond, trails, bountiful fishing with small boating options, and a zip line for endless hours of family fun. Xfinity/Comcast High-Speed cable to stay connected. The modern exterior features new Hardie plank siding and new sleek high efficiency Marvin black frame windows plus a wrap-around front porch with cable wire railing presenting countless hours of relaxation while rocking your worries away. With over 3000 square feet, the open concept interior is an environment of refined authenticity and elegance with stylish and durable luxury vinyl plank floors; custom iron railings; luxury hotel inspired bathrooms; wood beams; solid craftsman-style doors and hardware; custom trim and paneling; smart home features; plenty of recessed LED lighting; upgraded light fixtures and ceiling fans; custom built-in’s and high end cabinetry to include a fabulous and functional mudroom/entry cabinet; and a neutral color palette throughout. The gourmet kitchen with soaring 2 story ceilings is a chef's dream, boasting NEW Monogram pro-style appliances; an over-sized island with ample seating; quartz countertops; custom exposed shelving with recessed under cabinet lighting; and opening to a generous eat-in area and spacious great room ready for game night or a quiet evening in next to the cozy wood stove and impressive floor to ceiling stone hearth/fireplace. Two generous bedrooms, exquisite full bathroom, and a large laundry/wet room with hand painted floor tiles and a utility sink/wet bar complete the main level. Upstairs you’ll find a loft overlooking the main level and a luxurious primary suite with a wood shiplap accent wall and a spa-like en suite bath and a large walk-in closet with custom cabinetry. The finished walk-out basement has a large rec room, 4th bedroom, full bathroom, and unfinished spaces offering options for additional living space or storage. Solar ready with 11kwh battery for worry-less living. Oversized detached 2-car garage with 50A receptacle is ready for your EV/ Tesla or RV, as well as your other toys/equipment and workshop. Minutes to groceries, restaurants and everything Warrenton has to offer. Straight out of a magazine and ready to be Yours!***Offers due 3/4 2:00pm***
Location
State VA
County Fauquier
Zoning RA
Rooms
Other Rooms Dining Room, Bedroom 2, Bedroom 3, Kitchen, Great Room, Loft, Primary Bathroom
Basement Fully Finished, Walkout Level, Connecting Stairway
Main Level Bedrooms 2
Interior
Interior Features Breakfast Area, Ceiling Fan(s), Central Vacuum, Entry Level Bedroom, Family Room Off Kitchen, Skylight(s), Walk-in Closet(s), Stove - Wood, Water Treat System, Window Treatments
Hot Water Electric
Heating Baseboard - Hot Water
Cooling Central A/C, Ceiling Fan(s)
Flooring Luxury Vinyl Plank, Slate
Fireplaces Number 1
Fireplaces Type Wood
Equipment Central Vacuum, Dishwasher, Dryer, Refrigerator, Washer, Stove, Microwave
Fireplace Y
Appliance Central Vacuum, Dishwasher, Dryer, Refrigerator, Washer, Stove, Microwave
Heat Source Propane - Leased
Exterior
Exterior Feature Balcony, Deck(s), Porch(es)
Parking Features Garage Door Opener
Garage Spaces 2.0
Water Access Y
Water Access Desc Fishing Allowed,Canoe/Kayak,Swimming Allowed
View Pond
Roof Type Asphalt
Accessibility None
Porch Balcony, Deck(s), Porch(es)
Total Parking Spaces 2
Garage Y
Building
Lot Description Pond
Story 3
Foundation Other
Sewer Septic > # of BR
Water Well
Architectural Style Contemporary, Chalet
Level or Stories 3
Additional Building Above Grade, Below Grade
New Construction N
Schools
Elementary Schools H. M. Pearson
Middle Schools Wc Taylor
High Schools Liberty
School District Fauquier County Public Schools
Others
Senior Community No
Tax ID 6993-40-2547
Ownership Fee Simple
SqFt Source Assessor
Special Listing Condition Standard
Read Less Info
Want to know what your home might be worth? Contact us for a FREE valuation!

Our team is ready to help you sell your home for the highest possible price ASAP

Bought with Ardeshir Behdad • BKI Group, LLC.
Get More Information




