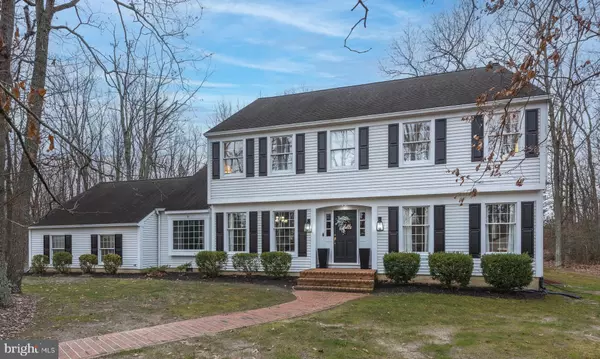For more information regarding the value of a property, please contact us for a free consultation.
Key Details
Sold Price $639,000
Property Type Single Family Home
Sub Type Detached
Listing Status Sold
Purchase Type For Sale
Square Footage 3,039 sqft
Price per Sqft $210
Subdivision Headwater Village
MLS Listing ID NJBL2039972
Sold Date 03/24/23
Style Colonial
Bedrooms 4
Full Baths 2
Half Baths 1
HOA Y/N N
Abv Grd Liv Area 3,039
Originating Board BRIGHT
Year Built 1981
Annual Tax Amount $13,126
Tax Year 2022
Lot Size 1.170 Acres
Acres 1.17
Lot Dimensions 0.00 x 0.00
Property Description
This is a home made for hosting! This Headwater Village colonial sits on a cul-de-sac with over an acre of
property. A park-like setting, private backyard overlooking Medford open space. The home’s interior has
just been renovated and refreshed throughout! Step inside the center hall colonial and into into a
spacious foyer where the staircase is set back. Hardwood flooring is continuous throughout the foyer,
living room, dining room and family room. The large kitchen has just been fully renovated with choices
that are sure to please its next owner! Custom shaker style cabinetry, custom range hood, roll out trays in
base cabinets & pantry closets, Quartz countertops, farmhouse sink, bev fridge, all new SS appliances,
handsome hardware and sink fixtures, ceramic tile flooring. A pretty bow window sets the stage for the
eat-in kitchen; bringing in plenty of natural light and the outdoor views in! Open sightlines from the
kitchen into the family room keep guests connected and entertaining a breeze. The handsome fireplace
is the focal point and wood beams provide the classic touch. This room will become a favorite for cozy
fires, movies and family game nights. A set of french doors opens into the living room. Off the kitchen
and down a hall, you'll find a large Bonus/Office Room with a picture window overlooking the front yard.
It is the perfect home office, playroom or guest room. Also, along this hallway you’ll find the tile flooring
continues through a beautifully redone powder room & generously sized laundry room. Upstairs, the
master en-suite offers both 'his & hers' walk-in closets, a walk-in shower and dressing area. 3 additional
bedrooms are all of good size with ample closet space. They share a large hall full bath. The home’s
interior has been freshly painted on both levels in a neutral pallate that will compliment your furniture &
belongings. You’ll notice recessed lighting has been added and new light fixtures and ceilings fans
installed throughout the home’s interior. Check out the screened-in porch. This will be your 'go-to' spot!
Enjoy morning coffee to evening dinners and cocktails; you have a front row seat watching the deer &
wildlife that are part of this natural environment we live in. There’s plenty of yard for outdoor activities;
games & playing to please children, pets and the adults. And don't forget the basement - adding another
level of living for you to customize to fit your needs, offering plenty of space for storage and bilco doors
for accessing outside. New HVAC and tankless HWH - both 4 months old. All electrical outlets replaced,
gas line installed for conversion to gas cooking. This home is warm and inviting, move-in ready! Headwater Village is a friendly neighborhood offering walking paths, 2 sets of tennis courts & playgrounds,
organized community activities such as bonfires & movies in our park. Become part of a great neighborhood, making friends that will last a lifetime!
Location
State NJ
County Burlington
Area Medford Twp (20320)
Zoning RESIDENTIAL
Rooms
Other Rooms Living Room, Dining Room, Primary Bedroom, Bedroom 2, Bedroom 3, Bedroom 4, Kitchen, Family Room, Laundry, Bonus Room
Basement Interior Access, Outside Entrance, Walkout Stairs, Water Proofing System, Windows, Workshop, Sump Pump, Full
Interior
Hot Water Natural Gas
Heating Forced Air
Cooling Central A/C
Fireplaces Number 1
Heat Source Natural Gas
Laundry Main Floor
Exterior
Garage Garage - Side Entry, Inside Access, Oversized
Garage Spaces 8.0
Utilities Available Natural Gas Available
Waterfront N
Water Access N
View Panoramic, Trees/Woods
Accessibility None
Parking Type Attached Garage, Driveway, On Street
Attached Garage 2
Total Parking Spaces 8
Garage Y
Building
Lot Description Backs to Trees, Adjoins - Open Space, Cul-de-sac, Level
Story 2
Foundation Brick/Mortar
Sewer Private Sewer
Water Private, Well
Architectural Style Colonial
Level or Stories 2
Additional Building Above Grade, Below Grade
New Construction N
Schools
Middle Schools Medford Twp Memorial
High Schools Shawnee H.S.
School District Medford Township Public Schools
Others
Senior Community No
Tax ID 20-05105-00093
Ownership Fee Simple
SqFt Source Assessor
Acceptable Financing Cash, Conventional, FHA, VA
Listing Terms Cash, Conventional, FHA, VA
Financing Cash,Conventional,FHA,VA
Special Listing Condition Standard
Read Less Info
Want to know what your home might be worth? Contact us for a FREE valuation!

Our team is ready to help you sell your home for the highest possible price ASAP

Bought with Carol A Minghenelli • Compass New Jersey, LLC - Moorestown
Get More Information




