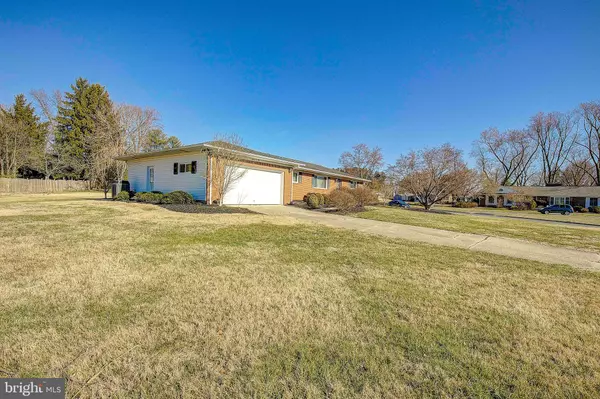For more information regarding the value of a property, please contact us for a free consultation.
Key Details
Sold Price $505,000
Property Type Single Family Home
Sub Type Detached
Listing Status Sold
Purchase Type For Sale
Square Footage 1,686 sqft
Price per Sqft $299
Subdivision Baldwin Hills
MLS Listing ID MDAA2052302
Sold Date 03/24/23
Style Ranch/Rambler
Bedrooms 3
Full Baths 2
HOA Y/N N
Abv Grd Liv Area 1,686
Originating Board BRIGHT
Year Built 1967
Annual Tax Amount $4,612
Tax Year 2023
Lot Size 0.650 Acres
Acres 0.65
Property Description
Sitting on a premium, large lot, this classic, brick rancher has been well-maintained and updated over the years by long-term owners. The location is ideal, in a tight-knit community where sales are rare, looking out over a small farm. The traditional layout features a front living room that leads into the formal dining room, then into the kitchen, which is open to the family room, complete with a wood-burning fireplace. Behind the family room through the French doors is a long sunroom, which makes the space feel nice and open. You can add another table outside the kitchen too. Behind the kitchen is the laundry room and a full bathroom. The other end of the home houses 3 good-sized bedrooms and another full bathroom. The lower level basement is huge and features a bar, and another wood burning fireplace. This house also has a whole house generator! Tucked away yet minutes to shopping, Rt. 3 and Rt. 32 for an easy commute. You're going to love living here! Just appraised at $560,000, as-is offers please.
Location
State MD
County Anne Arundel
Zoning R1
Rooms
Basement Full, Improved, Interior Access
Main Level Bedrooms 3
Interior
Interior Features Bar, Carpet, Dining Area, Entry Level Bedroom, Exposed Beams, Family Room Off Kitchen, Floor Plan - Traditional, Kitchen - Galley
Hot Water Electric
Heating Central
Cooling Central A/C
Fireplaces Number 1
Equipment Dishwasher, Oven - Single, Refrigerator
Appliance Dishwasher, Oven - Single, Refrigerator
Heat Source Electric
Exterior
Garage Garage - Front Entry, Garage Door Opener, Inside Access
Garage Spaces 2.0
Waterfront N
Water Access N
Accessibility None
Parking Type Attached Garage
Attached Garage 2
Total Parking Spaces 2
Garage Y
Building
Lot Description Front Yard, Level
Story 2
Foundation Permanent
Sewer Septic = # of BR
Water Well
Architectural Style Ranch/Rambler
Level or Stories 2
Additional Building Above Grade, Below Grade
New Construction N
Schools
Elementary Schools Millersville
Middle Schools Old Mill M South
High Schools Old Mill
School District Anne Arundel County Public Schools
Others
Senior Community No
Tax ID 020410505360550
Ownership Fee Simple
SqFt Source Assessor
Special Listing Condition Standard
Read Less Info
Want to know what your home might be worth? Contact us for a FREE valuation!

Our team is ready to help you sell your home for the highest possible price ASAP

Bought with Christine Joyce • Long & Foster Real Estate, Inc.
Get More Information




