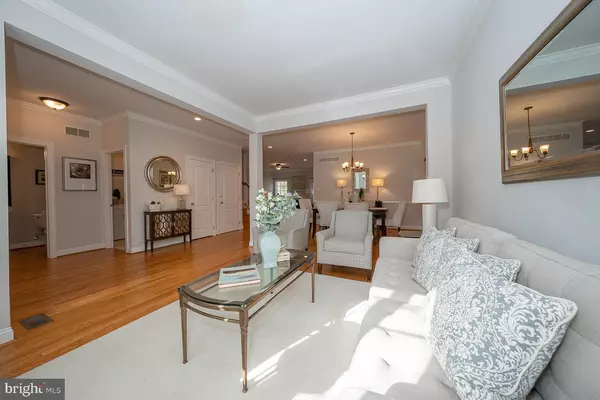For more information regarding the value of a property, please contact us for a free consultation.
Key Details
Sold Price $592,500
Property Type Condo
Sub Type Condo/Co-op
Listing Status Sold
Purchase Type For Sale
Square Footage 3,028 sqft
Price per Sqft $195
Subdivision Daylesford Lake
MLS Listing ID PACT2038920
Sold Date 03/27/23
Style Traditional
Bedrooms 4
Full Baths 3
Half Baths 1
Condo Fees $600/mo
HOA Y/N N
Abv Grd Liv Area 2,218
Originating Board BRIGHT
Year Built 1996
Annual Tax Amount $7,158
Tax Year 2022
Property Description
This lovely 3,028 SF Daylesford Lake townhome with an integral garage is in immaculate move in condition, The first floor features an open floor plan, plenty of natural light, hard wood and 9' ceilings. The gourmet kitchen has granite counters, 5 Burner Samsun Gas stove, Bosch Dishwasher and Samsung French door fridge, an island with seating plus a bright breakfast area with skylights. The Kitchen is open to the light filled Family Room that has a French style slider leading to a large deck. The Dining Room and Living Room are both spacious and have crown moldings. The second floor Primary Bedroom is ensuite with two large walk in closets, a generous primary Bath with soaking tub, separate shower and 2 sinks. Two additional bedrooms are on this floor with another full bathroom. The 3rd floor continues with a spacious room perfect for a 4th Bedroom or home office space. It has a large walk in closet and separate AC system . The walk out lower level has been finished with a full bath, newer carpet, and built in cubbies. It provides plenty of space to expand as well as storage. Newer windows and newer AC result in efficiency for lowering utility bills. Daylesford Lake is a superior choice offering summertime pool and tennis courts as well as direct access to the Chester Valley Trail. There is quick access to many major commuting arteries, 3202, 422, 76, 276 as well as the highly rated Tredyffrin Easttown School District. With a location close to schools, train, parks and shopping you will enjoy coming home to 126 Daylesford Blvd. Condo association fee that includes pool, tennis courts, trash and lawn maintenance.
Location
State PA
County Chester
Area Tredyffrin Twp (10343)
Zoning R4
Rooms
Other Rooms Living Room, Dining Room, Primary Bedroom, Bedroom 2, Bedroom 3, Bedroom 4, Kitchen, Family Room, Breakfast Room, Laundry, Loft, Bathroom 2, Primary Bathroom, Full Bath
Basement Full, Fully Finished
Interior
Interior Features Crown Moldings, Family Room Off Kitchen, Kitchen - Island, Soaking Tub, Stall Shower, Upgraded Countertops, Wood Floors
Hot Water Natural Gas
Heating Forced Air
Cooling Central A/C
Flooring Hardwood, Ceramic Tile, Carpet
Fireplaces Number 1
Furnishings No
Fireplace Y
Window Features Energy Efficient
Heat Source Natural Gas
Laundry Main Floor
Exterior
Exterior Feature Deck(s)
Parking Features Garage - Front Entry
Garage Spaces 3.0
Utilities Available Natural Gas Available, Sewer Available, Electric Available, Cable TV Available
Amenities Available Pool - Outdoor, Tennis Courts
Water Access N
Accessibility None
Porch Deck(s)
Attached Garage 1
Total Parking Spaces 3
Garage Y
Building
Story 3
Foundation Concrete Perimeter
Sewer Public Sewer
Water Public
Architectural Style Traditional
Level or Stories 3
Additional Building Above Grade, Below Grade
Structure Type Cathedral Ceilings
New Construction N
Schools
Elementary Schools Hillside
Middle Schools Tred-East
High Schools Conestoga
School District Tredyffrin-Easttown
Others
Pets Allowed Y
HOA Fee Include Common Area Maintenance,Lawn Maintenance,Pool(s),Trash,Ext Bldg Maint,Management,Snow Removal
Senior Community No
Tax ID 43-09 -0325
Ownership Condominium
Acceptable Financing Cash, Conventional
Horse Property N
Listing Terms Cash, Conventional
Financing Cash,Conventional
Special Listing Condition Standard
Pets Allowed No Pet Restrictions
Read Less Info
Want to know what your home might be worth? Contact us for a FREE valuation!

Our team is ready to help you sell your home for the highest possible price ASAP

Bought with Jutta Roth • Keller Williams Realty Devon-Wayne
Get More Information



