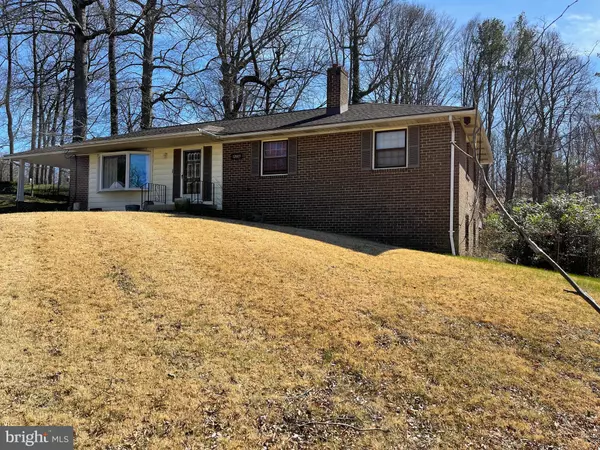For more information regarding the value of a property, please contact us for a free consultation.
Key Details
Sold Price $350,000
Property Type Single Family Home
Sub Type Detached
Listing Status Sold
Purchase Type For Sale
Square Footage 2,506 sqft
Price per Sqft $139
Subdivision Kettering
MLS Listing ID MDPG2071682
Sold Date 03/29/23
Style Ranch/Rambler
Bedrooms 4
Full Baths 3
HOA Fees $12/ann
HOA Y/N Y
Abv Grd Liv Area 1,378
Originating Board BRIGHT
Year Built 1972
Annual Tax Amount $4,763
Tax Year 2022
Lot Size 0.344 Acres
Acres 0.34
Property Description
**Investor Alert** Here's an opportunity to transform this home with plenty potential.
This is a 4 Bedroom with 3 bathrooms home with plenty backyard space. As you come into the home, you are greeted by Hardwood floors throughout the first floor. Kitchen has been updated with Stainless Steel appliances while the HVAC unit has been maintained. Newish Roof (2018). Please be advised there is a 10ft In ground swimming pool at the backyard but will need some much needed TLC. This home is being SOLD AS-IS, any inspections are for informational purposes only. This home is situated in a quiet neighborhood and is minutes from shopping, groceries, eateries, and more. Very close to Six Fags as well as Washington DC. Please keep light on in the house while you tour.
Seller's preferred title company is Counsel Title of Bowie, MD
Location
State MD
County Prince Georges
Zoning RR
Rooms
Other Rooms Living Room, Dining Room, Primary Bedroom, Bedroom 3, Kitchen, Game Room
Basement Full
Main Level Bedrooms 3
Interior
Interior Features Dining Area
Hot Water Natural Gas
Heating Forced Air
Cooling Central A/C
Flooring Carpet, Hardwood
Fireplaces Number 1
Equipment Dishwasher, Disposal, Oven/Range - Gas, Refrigerator
Fireplace Y
Appliance Dishwasher, Disposal, Oven/Range - Gas, Refrigerator
Heat Source Natural Gas
Exterior
Garage Spaces 1.0
Water Access N
Roof Type Composite,Asbestos Shingle
Accessibility None
Total Parking Spaces 1
Garage N
Building
Lot Description Trees/Wooded
Story 2
Foundation Block
Sewer Public Sewer
Water Public
Architectural Style Ranch/Rambler
Level or Stories 2
Additional Building Above Grade, Below Grade
Structure Type Dry Wall
New Construction N
Schools
School District Prince George'S County Public Schools
Others
Senior Community No
Tax ID 17070808378
Ownership Fee Simple
SqFt Source Assessor
Acceptable Financing Conventional, FHA, VA
Horse Property N
Listing Terms Conventional, FHA, VA
Financing Conventional,FHA,VA
Special Listing Condition Standard
Read Less Info
Want to know what your home might be worth? Contact us for a FREE valuation!

Our team is ready to help you sell your home for the highest possible price ASAP

Bought with Yue He • CENTURY 21 New Millennium
Get More Information



