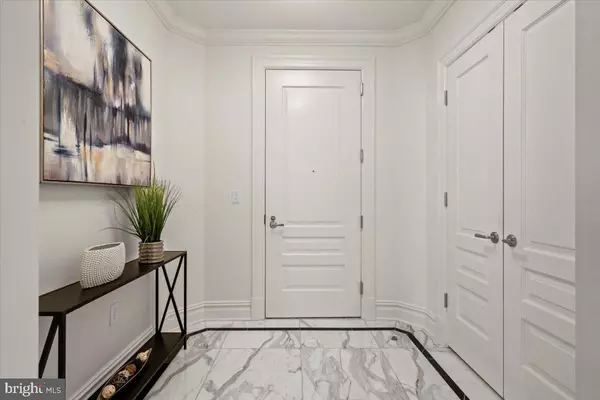For more information regarding the value of a property, please contact us for a free consultation.
Key Details
Sold Price $1,750,000
Property Type Condo
Sub Type Condo/Co-op
Listing Status Sold
Purchase Type For Sale
Square Footage 2,230 sqft
Price per Sqft $784
Subdivision The Signet
MLS Listing ID VAFX2114164
Sold Date 03/29/23
Style Transitional
Bedrooms 3
Full Baths 2
Half Baths 1
Condo Fees $1,436/mo
HOA Y/N N
Abv Grd Liv Area 2,230
Originating Board BRIGHT
Year Built 2018
Annual Tax Amount $18,245
Tax Year 2023
Property Description
The best of The Signet! This 2BR / 2.5BA / DEN (or 3rd bedroom) offers over 2,200 sq ft of interior living space including a chef's kitchen with a large island open to the spacious living and dining areas. The livable space continues outside with an oversized private terrace. The private setting at the courtyard level combined with the soothing sounds of the fountain offers a peaceful retreat from a busy day. A gracious marble foyer sets the tone for elegant finishes and features that are of the highest quality: wide-plank oak hardwood floors throughout, impressive crown molding, trim and baseboards, solid-core interior doors, and 9 ft ceilings. The impressive kitchen features white soft-closing cabinetry, quartz countertops including a waterfall edge at the large island, marble backsplash, Thermador professional-grade appliances including a 36" six-burner gas range and built-in refrigerator plus an under-counter wine / beverage fridge. The open kitchen, living and dining areas combined with the large terrace allow for enjoyable gathering with family and friends. The den / 3rd bedroom off the dining area is accessed via large, solid-core pocket doors and offers a spacious closet with custom built-in organizers. The abundant storage rivals that of large single-family homes. The laundry room offers a full-size side-by-side washer/dryer plus a utility sink. The powder room is convenient, yet cleverly positioned away from the kitchen / living areas. The owner's suite is located away from the rest of the home and offers ample space for a king-sized bed plus sitting area. The owner's walk-in-closet features custom organizers that will satisfy even the most discriminating of buyers. The primary bath feels like that found in a 5-star hotel with a furniture-grade vanity with stone counter and dual sinks, sophisticated fixtures, shower with bench, soaking tub, and a separate water closet. A guest room with a large closet and its own full bathroom complete the spacious interior of the home. But, there's more! Two side-by-side garage parking spaces AND two large, highly coveted storage rooms offer tremendous value.
The Signet sets the standard for luxury living in McLean. Constructed in 2018 of concrete and steel, the first-class amenities include a 24/7 concierge, relaxing courtyard, and state-of-the-art, 3,000 sq. ft. fitness center. Additional perks of The Signet include sauna and steam rooms and an on-site maintenance team. The downtown McLean location offers an excellent balance between a peaceful setting combined with the benefits of urban living. Don't miss this rarely available opportunity!
Location
State VA
County Fairfax
Zoning 350
Rooms
Main Level Bedrooms 3
Interior
Hot Water Tankless, Natural Gas
Heating Forced Air
Cooling Central A/C
Flooring Hardwood
Equipment Built-In Microwave, Dishwasher, Disposal, Dryer, Washer, Extra Refrigerator/Freezer, Oven/Range - Gas, Range Hood, Refrigerator, Stainless Steel Appliances, Six Burner Stove
Furnishings No
Fireplace N
Appliance Built-In Microwave, Dishwasher, Disposal, Dryer, Washer, Extra Refrigerator/Freezer, Oven/Range - Gas, Range Hood, Refrigerator, Stainless Steel Appliances, Six Burner Stove
Heat Source Natural Gas
Laundry Washer In Unit, Dryer In Unit, Main Floor
Exterior
Exterior Feature Terrace
Garage Underground
Garage Spaces 2.0
Amenities Available Concierge, Elevator, Exercise Room, Extra Storage, Fitness Center, Meeting Room, Party Room
Waterfront N
Water Access N
Accessibility Grab Bars Mod
Porch Terrace
Parking Type Attached Garage
Attached Garage 2
Total Parking Spaces 2
Garage Y
Building
Story 1
Unit Features Mid-Rise 5 - 8 Floors
Sewer Public Sewer
Water Public
Architectural Style Transitional
Level or Stories 1
Additional Building Above Grade, Below Grade
New Construction N
Schools
School District Fairfax County Public Schools
Others
Pets Allowed Y
HOA Fee Include Reserve Funds,Trash,Management,Parking Fee,Ext Bldg Maint,Health Club
Senior Community No
Tax ID 0302 55 0208
Ownership Condominium
Security Features Desk in Lobby,Smoke Detector,Carbon Monoxide Detector(s),Sprinkler System - Indoor
Horse Property N
Special Listing Condition Standard
Pets Description Cats OK, Dogs OK, Number Limit
Read Less Info
Want to know what your home might be worth? Contact us for a FREE valuation!

Our team is ready to help you sell your home for the highest possible price ASAP

Bought with Lily Moslehi • Long & Foster Real Estate, Inc.
Get More Information




