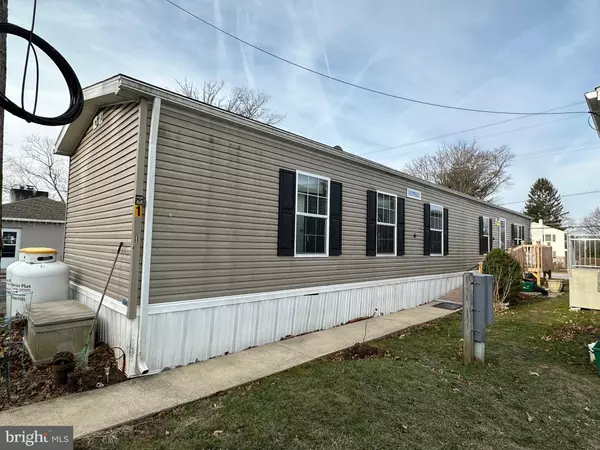For more information regarding the value of a property, please contact us for a free consultation.
Key Details
Sold Price $107,900
Property Type Manufactured Home
Sub Type Manufactured
Listing Status Sold
Purchase Type For Sale
Square Footage 980 sqft
Price per Sqft $110
Subdivision None Available
MLS Listing ID PACT2039590
Sold Date 03/29/23
Style Other
Bedrooms 2
Full Baths 2
HOA Fees $510/mo
HOA Y/N Y
Abv Grd Liv Area 980
Originating Board BRIGHT
Land Lease Amount 510.0
Land Lease Frequency Monthly
Year Built 2015
Annual Tax Amount $848
Tax Year 2022
Lot Dimensions 0.00 x 0.00
Property Description
Welcome to this very conveniently located manufactured home in Mockingbird Community of Schuylkill township. Situated on the end of the community and only a few moments to Charlestown Park, grocery stores, Phoenixville Hospital, downtown shops, restaurants, entertainment & major roadways. The homes interior has a lot to offers. The very spacious kitchen has recessed lighting, large windows, lots of cabinets, a walk in pantry. The kitchen also has space for a table or island. The spacious living can easily fit a full section or a desk space. The rear of the home has a hallway laundry area and back door. Ensuite main bedroom with double closets and full bathroom. There is a second bedroom and hallway bathroom as well. Central Air installed in 2017. All appliances included with the sale. The community lot rent is $510 a month, this included sewer and trash. Pet restrictions apply, 2 pets allowed, 1 dog under 35 pounds. Pets are an additional $5 a month. Agreement of sale contingent on buyer being approved by community.
Location
State PA
County Chester
Area Schuylkill Twp (10327)
Zoning RES
Rooms
Other Rooms Living Room, Primary Bedroom, Kitchen, Bedroom 1
Main Level Bedrooms 2
Interior
Interior Features Primary Bath(s), Ceiling Fan(s), Kitchen - Eat-In, Pantry, Recessed Lighting, Window Treatments
Hot Water Electric
Heating Forced Air
Cooling Central A/C
Flooring Fully Carpeted, Vinyl
Equipment Dishwasher, Washer, Dryer, Refrigerator, Oven/Range - Electric
Fireplace N
Window Features Double Pane
Appliance Dishwasher, Washer, Dryer, Refrigerator, Oven/Range - Electric
Heat Source Electric
Laundry Main Floor
Exterior
Garage Spaces 2.0
Utilities Available Cable TV, Propane
Waterfront N
Water Access N
Roof Type Pitched,Shingle
Accessibility Ramp - Main Level
Parking Type Parking Lot
Total Parking Spaces 2
Garage N
Building
Story 1
Sewer Public Sewer
Water Public
Architectural Style Other
Level or Stories 1
Additional Building Above Grade, Below Grade
New Construction N
Schools
School District Phoenixville Area
Others
Pets Allowed Y
HOA Fee Include Common Area Maintenance,Trash,Sewer
Senior Community No
Tax ID 27-02 -0093.001T
Ownership Land Lease
SqFt Source Estimated
Acceptable Financing Cash, Conventional
Listing Terms Cash, Conventional
Financing Cash,Conventional
Special Listing Condition Standard
Pets Description Size/Weight Restriction, Number Limit
Read Less Info
Want to know what your home might be worth? Contact us for a FREE valuation!

Our team is ready to help you sell your home for the highest possible price ASAP

Bought with Fallon A Collins • RE/MAX Ready
Get More Information




