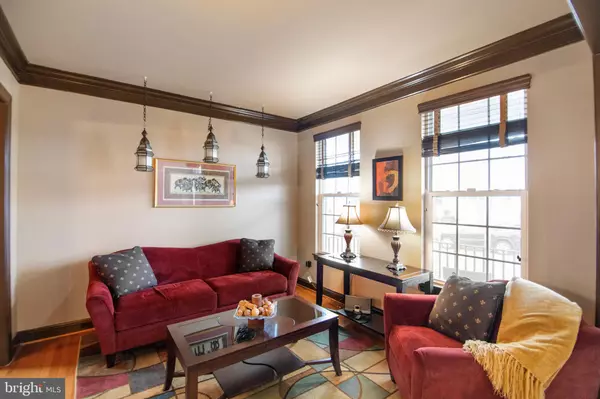For more information regarding the value of a property, please contact us for a free consultation.
Key Details
Sold Price $840,000
Property Type Single Family Home
Sub Type Detached
Listing Status Sold
Purchase Type For Sale
Square Footage 4,914 sqft
Price per Sqft $170
Subdivision Clarksburg Village
MLS Listing ID MDMC2080420
Sold Date 03/31/23
Style Colonial
Bedrooms 4
Full Baths 4
Half Baths 1
HOA Fees $84/mo
HOA Y/N Y
Abv Grd Liv Area 3,654
Originating Board BRIGHT
Year Built 2013
Annual Tax Amount $8,718
Tax Year 2023
Lot Size 5,347 Sqft
Acres 0.12
Property Description
Welcome home to this Fantastic 4 bedroom 4.5 Bath Single Family located in the Clarksburg Village community. This stunning home offers an open floor-plan with nearly 5000 sqft of living space . In it you will find beautiful hardwood floors, a traditional living room, a formal dining room, an entry level-office, an eat-in kitchen with granite countertops, a center island with breakfast bar that opens into a Grand two-story family room that offers ample natural light and a cozy gas fireplace. On the upper level you will find a fantastic Primary Suite with a sitting room, 2 walk-in closets and an upgraded Primary Bath including double granite vanities, a soaking tub and oversized stall shower. There are 3 additional spacious bedrooms, one with its own en-suite, a full hall bath and a bedroom-level laundry room. If you enjoy entertaining, you will certainly love spending time in this home's finished basement featuring a spacious recreation room complete with a wet bar, a media room with reclining stadium seating, a movie screen and projector, a full bathroom and plenty of storage. Plus, this home is situated on an amazing corner lot that backs to trees which you can enjoy from the sun-filled back deck or the peaceful stone patio. To top it off, this home is ideally located within an amazing community and is walking distance to the community pool, community green space, shops and restaurants and is only moments away from the Prime Outlet Mall, Black Hill Regional Park and I270. With all this home has to offer, this is one you won't want to miss!
Location
State MD
County Montgomery
Zoning R200
Rooms
Other Rooms Living Room, Dining Room, Primary Bedroom, Bedroom 2, Bedroom 3, Bedroom 4, Kitchen, Family Room, Basement, Foyer, Laundry, Office, Recreation Room, Utility Room, Media Room, Bathroom 2, Primary Bathroom, Full Bath, Half Bath
Basement Connecting Stairway, Daylight, Partial, Fully Finished, Heated, Improved, Interior Access, Rear Entrance, Walkout Level
Interior
Interior Features Attic, Breakfast Area, Carpet, Ceiling Fan(s), Chair Railings, Combination Dining/Living, Crown Moldings, Dining Area, Family Room Off Kitchen, Floor Plan - Open, Formal/Separate Dining Room, Kitchen - Eat-In, Kitchen - Island, Kitchen - Table Space, Pantry, Recessed Lighting, Soaking Tub, Sprinkler System, Stall Shower, Tub Shower, Upgraded Countertops, Walk-in Closet(s), Wet/Dry Bar, Wood Floors
Hot Water 60+ Gallon Tank, Natural Gas
Heating Energy Star Heating System, Forced Air, Programmable Thermostat
Cooling Central A/C, Energy Star Cooling System, Programmable Thermostat
Flooring Hardwood, Luxury Vinyl Plank, Carpet, Ceramic Tile
Fireplaces Number 1
Fireplaces Type Gas/Propane, Heatilator, Mantel(s)
Equipment Cooktop, Dishwasher, Disposal, Dryer, Built-In Microwave, Oven - Double, Oven - Wall, Refrigerator, Stainless Steel Appliances, Washer, Water Heater
Fireplace Y
Window Features Double Pane,ENERGY STAR Qualified,Insulated,Low-E,Palladian
Appliance Cooktop, Dishwasher, Disposal, Dryer, Built-In Microwave, Oven - Double, Oven - Wall, Refrigerator, Stainless Steel Appliances, Washer, Water Heater
Heat Source Natural Gas
Exterior
Parking Features Garage - Front Entry, Garage Door Opener, Inside Access
Garage Spaces 4.0
Utilities Available Under Ground, Cable TV Available, Electric Available, Natural Gas Available, Phone Available, Sewer Available, Water Available
Amenities Available Bike Trail, Common Grounds, Jog/Walk Path, Pool - Outdoor, Tot Lots/Playground, Soccer Field
Water Access N
Roof Type Shingle
Accessibility Doors - Lever Handle(s)
Attached Garage 2
Total Parking Spaces 4
Garage Y
Building
Story 3
Foundation Concrete Perimeter
Sewer Public Sewer
Water Public
Architectural Style Colonial
Level or Stories 3
Additional Building Above Grade, Below Grade
Structure Type 9'+ Ceilings,Dry Wall,2 Story Ceilings
New Construction N
Schools
Elementary Schools Snowden Farm
Middle Schools Hallie Wells
High Schools Damascus
School District Montgomery County Public Schools
Others
HOA Fee Include Common Area Maintenance,Management,Pool(s),Snow Removal,Trash
Senior Community No
Tax ID 160203715902
Ownership Fee Simple
SqFt Source Assessor
Security Features Fire Detection System,Sprinkler System - Indoor,Carbon Monoxide Detector(s),Smoke Detector
Special Listing Condition Standard
Read Less Info
Want to know what your home might be worth? Contact us for a FREE valuation!

Our team is ready to help you sell your home for the highest possible price ASAP

Bought with Arvind K. Dangi • UnionPlus Realty, Inc.
Get More Information




