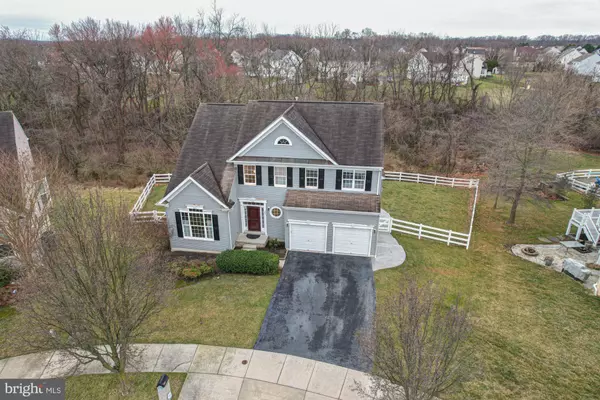For more information regarding the value of a property, please contact us for a free consultation.
Key Details
Sold Price $585,000
Property Type Single Family Home
Sub Type Detached
Listing Status Sold
Purchase Type For Sale
Square Footage 3,525 sqft
Price per Sqft $165
Subdivision Willow Grove Mill
MLS Listing ID DENC2038060
Sold Date 03/31/23
Style Colonial
Bedrooms 5
Full Baths 3
Half Baths 1
HOA Fees $4/ann
HOA Y/N Y
Abv Grd Liv Area 3,525
Originating Board BRIGHT
Year Built 2004
Annual Tax Amount $3,813
Tax Year 2022
Lot Size 10,454 Sqft
Acres 0.24
Lot Dimensions 0.00 x 0.00
Property Description
Tucked away in the community of Willow Grove Mill, you’ll find quiet cul de sac life at 242 Wilgus Court, Middletown. Enter the home and enjoy the open, high ceilings and hardwood flooring in the foyer. To the left is an office, or play area with double French doors and vaulted ceiling followed by the formal living room and dining room. The power room is to your right. In the rear of the home the stunning kitchen offers stainless appliances, gas range, center island with deep sink, freshly painted cabinets and a door leading to the back deck with a wooded view. The family room is open to the kitchen complete with a gas fireplace. There are ample windows offering bright, natural light. Upstairs rests four generously sized bedrooms, a hall bathroom and laundry room. The primary suite features cathedral ceilings, a walk-in closet, an en suite with a soaking tub for two, dual independent vanities, glass shower, white subway tile around the tub and slick gray tile on the floor. The carpeting has also been updated on this level. Got in-laws or a college student returning home? The basement has been renovated into a stunning in-law suite with a full kitchen, sitting area with a fireplace, private full bathroom with a tiled, walk-in shower and a large bedroom. The sliding glass door in the sitting area leads to the back patio and large fenced in yard. All this, and there’s still room for storage! This gem won’t last. Schedule your showing today. Open House Sunday, 2/26, 1-3pm.
Location
State DE
County New Castle
Area South Of The Canal (30907)
Zoning 23R-1A
Rooms
Basement Fully Finished, Walkout Level
Interior
Interior Features 2nd Kitchen, Primary Bath(s), Upgraded Countertops, Walk-in Closet(s), Wood Floors
Hot Water Natural Gas
Heating Forced Air
Cooling Central A/C
Fireplaces Number 1
Fireplace Y
Heat Source Natural Gas
Exterior
Garage Garage - Front Entry
Garage Spaces 2.0
Fence Fully, Vinyl
Waterfront N
Water Access N
Accessibility None
Attached Garage 2
Total Parking Spaces 2
Garage Y
Building
Story 2
Foundation Concrete Perimeter
Sewer Public Sewer
Water Public
Architectural Style Colonial
Level or Stories 2
Additional Building Above Grade, Below Grade
New Construction N
Schools
School District Appoquinimink
Others
Senior Community No
Tax ID 23-034.00-066
Ownership Fee Simple
SqFt Source Assessor
Acceptable Financing Negotiable
Horse Property N
Listing Terms Negotiable
Financing Negotiable
Special Listing Condition Standard
Read Less Info
Want to know what your home might be worth? Contact us for a FREE valuation!

Our team is ready to help you sell your home for the highest possible price ASAP

Bought with Cathleen Wilder • Long & Foster Real Estate, Inc.
Get More Information




