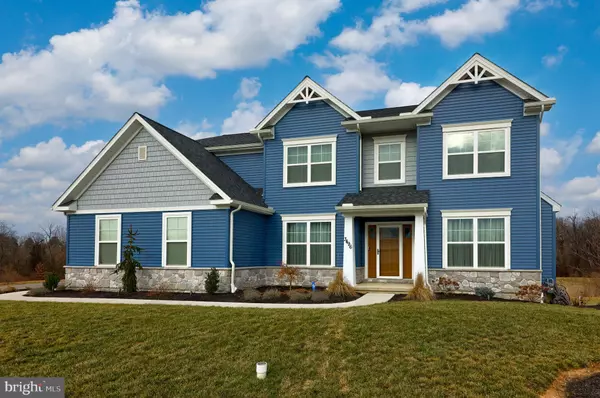For more information regarding the value of a property, please contact us for a free consultation.
Key Details
Sold Price $695,000
Property Type Single Family Home
Sub Type Detached
Listing Status Sold
Purchase Type For Sale
Square Footage 4,116 sqft
Price per Sqft $168
Subdivision Summerset Meadows
MLS Listing ID PAYK2036306
Sold Date 03/31/23
Style Colonial
Bedrooms 5
Full Baths 5
HOA Fees $43/qua
HOA Y/N Y
Abv Grd Liv Area 3,216
Originating Board BRIGHT
Year Built 2020
Annual Tax Amount $11,885
Tax Year 2021
Lot Size 0.460 Acres
Acres 0.46
Property Description
Nothing short than SPECTACULAR, like NEW single family home in the Central York School District. This stunning home was built custom in 2020 and owners need to relocate due to business so you are in LUCK! You will enjoy 5 large bedrooms; 3 of which have their own private bathrooms. There is a main level bedroom with a custom walk-in closet and its own private full bathroom. Upstairs there are another 4 large bedrooms with a huge primary suite complete with a sitting area, tray ceiling, large walk-in custom closet, a gorgeous private bath with spa-like feel. A total of 5 full bathrooms throughout this home! Fall in love with the open and modern floor plan which includes your very own private office, formal dining room, a living room, additional dining area, gourmet chef's kitchen that boasts a 6 foot island to gather around and a custom built beverage bar with wine refrigerator, a bump out sitting room with windows galore overlooking the private backyard that backs to a pond and trees. There is a tastefully finished basement for even more enjoyment and entertainment areas with a custom built wet bar that includes a wine refrigerator, a dining area, an exercise/home workout room, and a family room along with a pool table as well as a full bath. Basement is a walk-out to the beautiful stampcrete patio with built in outdoor kitchen/grill area for all of your summer entertaining needs! The home sits on a very large .46 acre lot that backs to a pond and wooded trees with simply amazing sunsets to be seen. Upgraded exterior lighting all the way around the exterior of the home with professional landscaping and a rear fenced in yard. This home is a show stopper and owners spared no expense with the upgrades and elegant custom designs throughout.
Location
State PA
County York
Area Manchester Twp (15236)
Zoning RESIDENTIAL
Rooms
Basement Windows, Walkout Level, Outside Entrance, Interior Access, Fully Finished, Improved, Heated, Full
Main Level Bedrooms 1
Interior
Interior Features Bar, Breakfast Area, Built-Ins, Carpet, Ceiling Fan(s), Crown Moldings, Entry Level Bedroom, Floor Plan - Open, Kitchen - Gourmet, Kitchen - Island, Kitchen - Table Space, Pantry, Store/Office, Upgraded Countertops, Walk-in Closet(s), Wet/Dry Bar, Window Treatments, Wine Storage, Wood Floors, Other
Hot Water Natural Gas
Heating Central, Forced Air
Cooling Central A/C
Flooring Hardwood, Carpet
Fireplaces Number 1
Fireplaces Type Gas/Propane
Equipment Built-In Microwave, Dishwasher, Disposal, Dryer, Energy Efficient Appliances, Oven - Double, Oven - Self Cleaning, Range Hood, Refrigerator, Stainless Steel Appliances, Stove, Washer, Water Heater - High-Efficiency
Fireplace Y
Window Features Energy Efficient
Appliance Built-In Microwave, Dishwasher, Disposal, Dryer, Energy Efficient Appliances, Oven - Double, Oven - Self Cleaning, Range Hood, Refrigerator, Stainless Steel Appliances, Stove, Washer, Water Heater - High-Efficiency
Heat Source Natural Gas
Exterior
Exterior Feature Patio(s), Porch(es), Roof, Terrace, Deck(s)
Garage Built In, Garage - Side Entry, Garage Door Opener, Inside Access, Oversized
Garage Spaces 5.0
Fence Aluminum, Rear
Waterfront N
Water Access N
View Garden/Lawn, Trees/Woods
Accessibility Level Entry - Main
Porch Patio(s), Porch(es), Roof, Terrace, Deck(s)
Parking Type Attached Garage, Driveway, On Street, Off Street
Attached Garage 2
Total Parking Spaces 5
Garage Y
Building
Lot Description Adjoins - Open Space, Backs to Trees, Front Yard, Landscaping, Open, Pond, Private, Rear Yard, SideYard(s), Trees/Wooded, Other
Story 2
Foundation Concrete Perimeter
Sewer Public Sewer
Water Public
Architectural Style Colonial
Level or Stories 2
Additional Building Above Grade, Below Grade
New Construction N
Schools
School District Central York
Others
HOA Fee Include Common Area Maintenance
Senior Community No
Tax ID 36-000-51-0010-00-00000
Ownership Fee Simple
SqFt Source Assessor
Acceptable Financing Cash, Conventional, FHA, VA
Listing Terms Cash, Conventional, FHA, VA
Financing Cash,Conventional,FHA,VA
Special Listing Condition Standard
Read Less Info
Want to know what your home might be worth? Contact us for a FREE valuation!

Our team is ready to help you sell your home for the highest possible price ASAP

Bought with Mack Farquhar • RE/MAX Patriots
Get More Information




