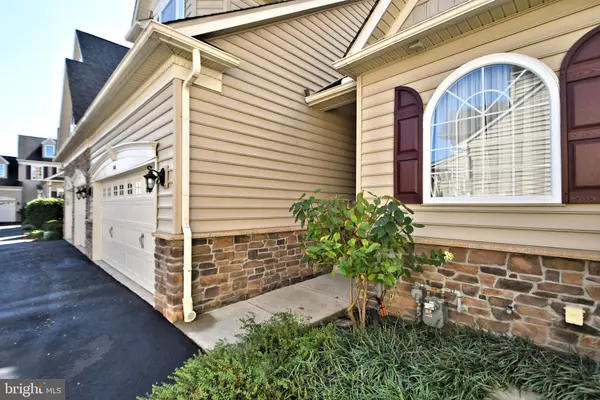For more information regarding the value of a property, please contact us for a free consultation.
Key Details
Sold Price $525,000
Property Type Townhouse
Sub Type Interior Row/Townhouse
Listing Status Sold
Purchase Type For Sale
Square Footage 2,124 sqft
Price per Sqft $247
Subdivision Montgomery Walk
MLS Listing ID PAMC2055352
Sold Date 04/03/23
Style Colonial
Bedrooms 3
Full Baths 3
HOA Fees $410/mo
HOA Y/N Y
Abv Grd Liv Area 2,124
Originating Board BRIGHT
Year Built 2012
Annual Tax Amount $5,547
Tax Year 2023
Lot Dimensions 0.00 x 0.00
Property Description
Dazzling care-free living townhouse in desirable 55+ Montgomery Walk Community. Each room you enter will delight your sense of taste for quality and cleanliness. The entrance with Bamboo hardwood flooring opens up to a delightful open floor plan with many upgrades and natural light. A dream kitchen awaits the cook and entertainer. You will love hosting with ample white cabinets, classy island, new gorgeous granite counter tops with the perfect backsplash to match, recess lights and Bamboo floors that extend to the Great Room. The breakfast room has sliders that lead to the extended 23 x 10 deck with mature landscaping behind the deck for privacy. Vaulted ceilings, recessed lights, fashionable plantation shutters and a gas fireplace complete the warm and friendly Great Rm. Most rooms are freshly painted plus boast fine details of chair rail, judges panels and 6 inch molding that enhance the look of this beautiful home. The Main Bedroom with a 2 year old carpet, Palladian window, private bathroom is located on the first floor. Finally, the first floor features another bedroom or could be a den/office. There is a third bedroom upstairs with vaulted ceilings and a full bath. Also on the second floor is a large fancy sitting room housing a tastefully design wood shelves and drawers. The freshly painted first floor bedroom, entry way, hallway to main bedroom, wall that the fireplace is on and laundry room.
The unfinished basement has Bilco doors for easy exit. This is a wonderful, fun-filled active community offering activities daily. The club house amenities include movie room, 2 kitchens, billiard room, game room, great room with fireplace, pool, tennis court and putting green. Because this Association takes meticulous care of the grounds the overall look of this community is rich and welcoming! Location of privacy yet convenient to lots of restaurants, major highways and shopping. Make your appointment today to see this special home.
Location
State PA
County Montgomery
Area Montgomery Twp (10646)
Zoning RESIDENTIAL
Rooms
Other Rooms Office
Basement Full, Sump Pump, Unfinished
Main Level Bedrooms 1
Interior
Hot Water Natural Gas
Heating Forced Air
Cooling Central A/C
Fireplaces Number 1
Fireplace Y
Heat Source Natural Gas
Laundry Main Floor
Exterior
Garage Garage Door Opener
Garage Spaces 2.0
Amenities Available Billiard Room, Club House, Common Grounds, Exercise Room, Game Room, Library, Party Room, Pool - Outdoor, Putting Green, Tennis Courts, Other
Waterfront N
Water Access N
Accessibility None
Parking Type Attached Garage
Attached Garage 2
Total Parking Spaces 2
Garage Y
Building
Story 2
Foundation Active Radon Mitigation
Sewer Public Sewer
Water Public
Architectural Style Colonial
Level or Stories 2
Additional Building Above Grade, Below Grade
New Construction N
Schools
School District North Penn
Others
Pets Allowed Y
HOA Fee Include Common Area Maintenance,Ext Bldg Maint,Lawn Care Front,Lawn Care Rear,Lawn Care Side,Lawn Maintenance,Pool(s),Recreation Facility,Road Maintenance,Sauna,Snow Removal,Trash
Senior Community Yes
Age Restriction 55
Tax ID 46-00-01611-445
Ownership Condominium
Acceptable Financing Cash, Conventional, FHA, VA
Horse Property N
Listing Terms Cash, Conventional, FHA, VA
Financing Cash,Conventional,FHA,VA
Special Listing Condition Standard
Pets Description Number Limit
Read Less Info
Want to know what your home might be worth? Contact us for a FREE valuation!

Our team is ready to help you sell your home for the highest possible price ASAP

Bought with Jonathan F Silva • Compass RE
Get More Information




