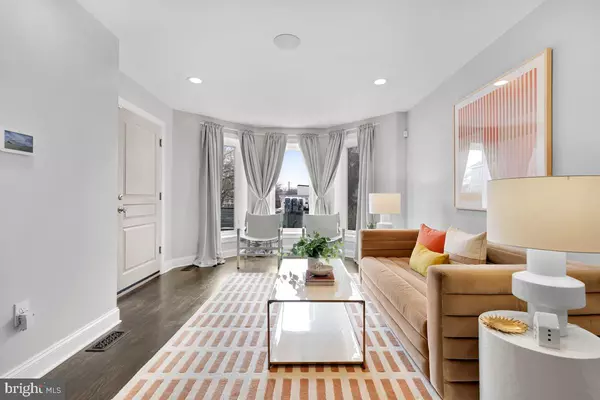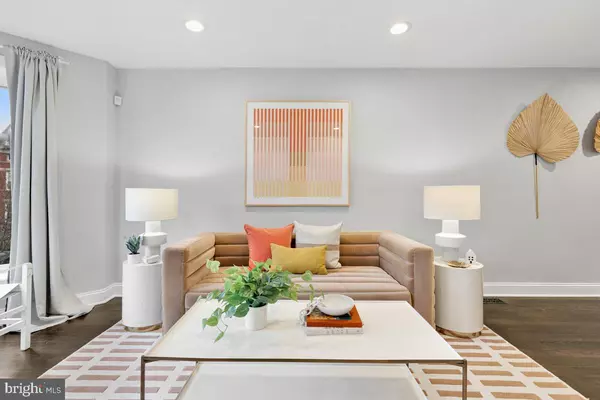For more information regarding the value of a property, please contact us for a free consultation.
Key Details
Sold Price $782,500
Property Type Condo
Sub Type Condo/Co-op
Listing Status Sold
Purchase Type For Sale
Square Footage 2,091 sqft
Price per Sqft $374
Subdivision Eckington
MLS Listing ID DCDC2085528
Sold Date 04/03/23
Style Unit/Flat
Bedrooms 3
Full Baths 2
Half Baths 1
Condo Fees $244/mo
HOA Y/N N
Abv Grd Liv Area 2,091
Originating Board BRIGHT
Year Built 1905
Annual Tax Amount $5,215
Tax Year 2022
Property Description
With modern finishes and plenty of space to spread out, this Eckington condo has it all! The like-new unit boasts over 2,000 sq ft of living space on two levels. The main level features an open plan for contemporary living and solid hardwood floor flow throughout. The central kitchen includes elegant white Shaker cabinets, quartz countertops and Kitchen Aid appliances. There is tons of counter space and the large bar is perfect for entertaining. Just behind the kitchen is an additional living space for a more casual TV room or lounge area. Head outside for the secure parking and enjoy the private patio space. The bedrooms are on a separate level, offering added privacy and separation from the main living space. The generously sized primary suite is a quiet oasis from the hustle and bustle of the city and includes an en suite bathroom with dual vanities and a spacious shower plus loads of closets. The other bedrooms offer a perfect space for guests or working from home. The boutique building is pet friendly and is also budget friendly with low monthly fees. The property is conveniently located with easy access to Bloomingdale hot-spots like Red Hen, Bacio Pizzeria, the Pub & the People and more. Head south to NoMa or Union Market or explore the shopping and dining in Logan Circle and the U Street corridor. Come discover the best of city living at 28 T Street NE!
Location
State DC
County Washington
Zoning RF-1
Direction South
Interior
Interior Features Breakfast Area, Combination Dining/Living, Combination Kitchen/Dining, Combination Kitchen/Living, Dining Area, Floor Plan - Open, Kitchen - Eat-In, Kitchen - Gourmet, Kitchen - Island, Primary Bath(s), Recessed Lighting, Stall Shower, Window Treatments, Wood Floors
Hot Water Electric
Heating Heat Pump(s)
Cooling Central A/C
Flooring Wood
Equipment Built-In Microwave, Dishwasher, Disposal, Dryer - Front Loading, Oven/Range - Gas, Refrigerator, Stainless Steel Appliances, Stove, Washer - Front Loading, Washer/Dryer Stacked
Appliance Built-In Microwave, Dishwasher, Disposal, Dryer - Front Loading, Oven/Range - Gas, Refrigerator, Stainless Steel Appliances, Stove, Washer - Front Loading, Washer/Dryer Stacked
Heat Source Electric
Laundry Dryer In Unit, Washer In Unit
Exterior
Exterior Feature Patio(s)
Garage Spaces 1.0
Amenities Available Other
Water Access N
Accessibility None
Porch Patio(s)
Total Parking Spaces 1
Garage N
Building
Story 2
Foundation Permanent
Sewer Public Sewer
Water Public
Architectural Style Unit/Flat
Level or Stories 2
Additional Building Above Grade, Below Grade
New Construction N
Schools
School District District Of Columbia Public Schools
Others
Pets Allowed Y
HOA Fee Include Insurance,Water,Sewer
Senior Community No
Tax ID 3509/S/2018
Ownership Condominium
Security Features Main Entrance Lock,Smoke Detector
Special Listing Condition Standard
Pets Description Cats OK, Dogs OK
Read Less Info
Want to know what your home might be worth? Contact us for a FREE valuation!

Our team is ready to help you sell your home for the highest possible price ASAP

Bought with Blake Davenport • RLAH @properties
Get More Information




