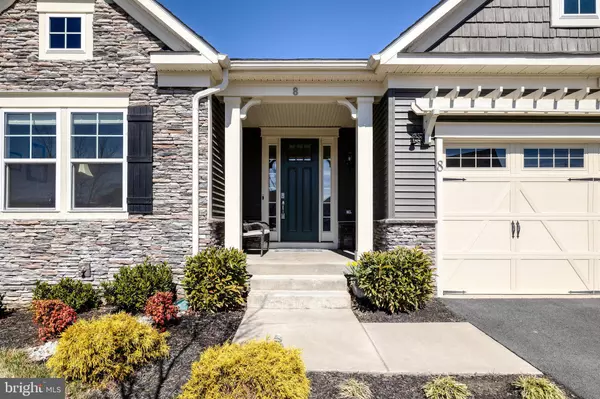For more information regarding the value of a property, please contact us for a free consultation.
Key Details
Sold Price $620,000
Property Type Single Family Home
Sub Type Detached
Listing Status Sold
Purchase Type For Sale
Square Footage 2,535 sqft
Price per Sqft $244
Subdivision Loudoun West
MLS Listing ID VALO2045056
Sold Date 04/04/23
Style Villa,Ranch/Rambler
Bedrooms 3
Full Baths 3
HOA Fees $112/mo
HOA Y/N Y
Abv Grd Liv Area 1,867
Originating Board BRIGHT
Year Built 2019
Annual Tax Amount $6,218
Tax Year 2023
Lot Size 10,019 Sqft
Acres 0.23
Property Description
Beautiful Stanley Martin home built in 2019 with main level living and a partially finished basement! This home is ready for you to move right in and includes recessed lighting, luxury vinyl plank flooring, 9’ ft. ceilings, gas fireplace, neutral paint colors and several specialty features. The main level features an upgraded gourmet kitchen with 42” cabinetry and soft-close drawers, custom ceramic backsplash, marble countertops, oversized island with countertop seating, Stainless Steel appliances including double wall ovens and electric cooktop (with access to easily convert to gas/propane). The primary bedroom has a lovely tray ceiling, walk-in closet and a private bathroom with dual vanities and upgraded glass-enclosed shower. Two secondary bedrooms share a full hall bathroom. There’s a mudroom off the 2-car garage, separate laundry room with extra cabinetry, and plenty of storage throughout. The walk-up basement is partially finished with a large open recreation room (with rough-in for future wet bar) and a finished full bathroom. The unfinished den has a window well for future 4th bedroom. An additional massive unfinished area is great for storage or future expansion. This home has been upgraded with a whole house humidifier, alarm system, exterior floodlights, and two 50-gallon water heaters. Excellent and private lot with fenced, flat backyard, covered front porch, and open community space directly to the right. Quiet, no-thru street within the neighborhood. Enjoy the small-town lifestyle that Lovettsville has to offer! Less than a half mile to the new Lovettsville co-op grocery store, a variety of restaurants and shops, and the Town Green and Walker Pavilion with special events, movies, farmers markets, concerts, and more! 1 mile to Lovettsville Community Center which includes swimming pool, tennis, basketball, childcare, etc. Easy commuter roads and just 3 miles to Brunswick MARC Train Station. Welcome Home!
Location
State VA
County Loudoun
Zoning LV:R1
Rooms
Other Rooms Dining Room, Primary Bedroom, Bedroom 2, Bedroom 3, Kitchen, Den, Foyer, Great Room, Laundry, Mud Room, Recreation Room, Storage Room, Utility Room, Primary Bathroom, Full Bath
Basement Full, Walkout Stairs, Space For Rooms, Windows, Partially Finished
Main Level Bedrooms 3
Interior
Interior Features Attic, Breakfast Area, Carpet, Crown Moldings, Dining Area, Entry Level Bedroom, Family Room Off Kitchen, Floor Plan - Open, Kitchen - Eat-In, Kitchen - Gourmet, Kitchen - Island, Pantry, Primary Bath(s), Recessed Lighting, Tub Shower, Upgraded Countertops, Walk-in Closet(s), Window Treatments
Hot Water Electric, Multi-tank
Heating Central, Heat Pump(s)
Cooling Central A/C
Flooring Ceramic Tile, Carpet, Luxury Vinyl Plank
Fireplaces Number 1
Fireplaces Type Gas/Propane
Equipment Built-In Microwave, Cooktop, Dishwasher, Disposal, Dryer, Humidifier, Icemaker, Oven - Double, Oven - Wall, Refrigerator, Stainless Steel Appliances, Washer, Water Heater
Fireplace Y
Appliance Built-In Microwave, Cooktop, Dishwasher, Disposal, Dryer, Humidifier, Icemaker, Oven - Double, Oven - Wall, Refrigerator, Stainless Steel Appliances, Washer, Water Heater
Heat Source Electric
Laundry Has Laundry, Main Floor, Washer In Unit, Dryer In Unit
Exterior
Exterior Feature Porch(es)
Garage Garage - Front Entry, Garage Door Opener
Garage Spaces 4.0
Fence Rear
Utilities Available Under Ground, Electric Available, Sewer Available, Water Available, Propane
Amenities Available Common Grounds, Tot Lots/Playground, Jog/Walk Path
Waterfront N
Water Access N
View Garden/Lawn
Roof Type Architectural Shingle
Accessibility None
Porch Porch(es)
Attached Garage 2
Total Parking Spaces 4
Garage Y
Building
Lot Description Adjoins - Open Space, No Thru Street, Landscaping, Rear Yard, SideYard(s)
Story 2
Foundation Slab
Sewer Public Sewer
Water Public
Architectural Style Villa, Ranch/Rambler
Level or Stories 2
Additional Building Above Grade, Below Grade
Structure Type 9'+ Ceilings,Tray Ceilings
New Construction N
Schools
Elementary Schools Lovettsville
Middle Schools Harmony
High Schools Woodgrove
School District Loudoun County Public Schools
Others
Pets Allowed Y
HOA Fee Include Common Area Maintenance,Management,Snow Removal,Trash
Senior Community No
Tax ID 369303315000
Ownership Fee Simple
SqFt Source Assessor
Security Features Security System
Acceptable Financing Cash, Conventional, FHA, VA, Negotiable
Horse Property N
Listing Terms Cash, Conventional, FHA, VA, Negotiable
Financing Cash,Conventional,FHA,VA,Negotiable
Special Listing Condition Standard
Pets Description No Pet Restrictions
Read Less Info
Want to know what your home might be worth? Contact us for a FREE valuation!

Our team is ready to help you sell your home for the highest possible price ASAP

Bought with Geri L Deane • McEnearney Associates, Inc.
Get More Information




