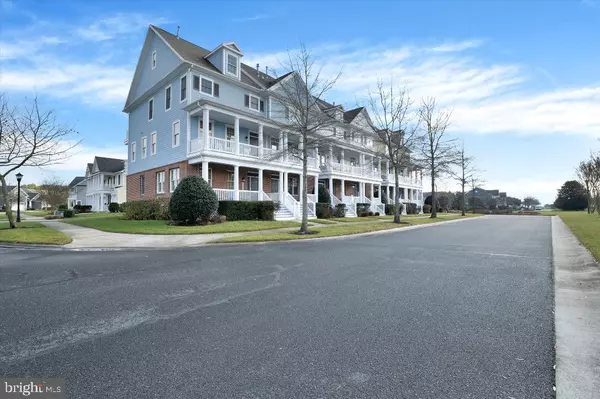For more information regarding the value of a property, please contact us for a free consultation.
Key Details
Sold Price $488,800
Property Type Townhouse
Sub Type Interior Row/Townhouse
Listing Status Sold
Purchase Type For Sale
Square Footage 1,960 sqft
Price per Sqft $249
Subdivision Bayside
MLS Listing ID DESU2030972
Sold Date 04/04/23
Style Colonial,Coastal
Bedrooms 3
Full Baths 3
Half Baths 1
HOA Fees $300/qua
HOA Y/N Y
Abv Grd Liv Area 1,960
Originating Board BRIGHT
Year Built 2006
Annual Tax Amount $1,558
Tax Year 2022
Lot Size 1,742 Sqft
Acres 0.04
Lot Dimensions 20.00 x 86.00
Property Description
New in July 2022: All Stainless Steel Appliances, Granite Countertops, Kitchen Faucet, Disposal, Sink, New Carpet and Padding in Bedrooms and Stairs, Fresh Neutral Paint throughout. 2019 Upper Level AC. Pergo type Flooring Main Level LR/KIT Eat-in, Lower Hall.
All 3 Bedrooms Generous in Size. Luxury Owner Bath, Owner Suite w/ 2 Oprah Sized Walk-in Closets! 9 Foot Ceilings. Abundant Closets and Storage. Gas Fireplace, Bedroom Level Laundry, Front Porch, Middle Level Deck, 2 Car Garage with Concrete Driveway for a total of 4 parking spaces. Plenty of guest parking all around too.
Bayside Benefits: YOU NEVER HAVE TO LEAVE!!! Newer Aquatic Center with Indoor Pool, State of the Art Fitness Center with Saunas, Showers and Lockers. New Clubhouse, Jack Nicklaus Golf Course, Several Outdoor Pools, Dog Parks, Trails, Restaurants, Bars, Free Shuttle Ride to Beach @ Delaware State Park. Shared Community Garden, Many Ponds to Fish for Bass. Relax and have Dinner/Drinks Overlooking the Golf Course. Enjoy Playing Tennis, PickleBall, Bocce Ball, Kayaking at the Point Dock and Pier. The Freeman Stage brings Award Winning National Performers to your Doorstep! Exterior Painting, Trash/Snow Removal, Lawn and Shrub Maintenance included in HOA fee
100 Yard walk to Commons Pool which has a SPA, Kids Pool and Large Pool Deck Area.
Location
State DE
County Sussex
Area Baltimore Hundred (31001)
Zoning MR
Direction West
Rooms
Other Rooms Primary Bedroom, Bedroom 2, Bedroom 3, Kitchen, Family Room, Laundry, Primary Bathroom, Full Bath, Half Bath
Main Level Bedrooms 1
Interior
Interior Features Ceiling Fan(s), Floor Plan - Open, Kitchen - Eat-In, Recessed Lighting, Walk-in Closet(s)
Hot Water 60+ Gallon Tank, Propane
Heating Forced Air
Cooling Central A/C
Flooring Carpet, Laminate Plank
Fireplaces Number 1
Fireplaces Type Mantel(s)
Equipment Built-In Microwave, Dishwasher, Disposal, Dryer, Icemaker, Instant Hot Water, Oven/Range - Electric, Refrigerator, Stainless Steel Appliances, Washer
Furnishings No
Fireplace Y
Window Features Double Pane
Appliance Built-In Microwave, Dishwasher, Disposal, Dryer, Icemaker, Instant Hot Water, Oven/Range - Electric, Refrigerator, Stainless Steel Appliances, Washer
Heat Source Propane - Metered
Laundry Upper Floor
Exterior
Exterior Feature Deck(s), Porch(es)
Garage Basement Garage, Garage - Rear Entry, Garage Door Opener
Garage Spaces 4.0
Utilities Available Cable TV Available, Electric Available, Phone Available, Sewer Available, Water Available
Waterfront N
Water Access N
Roof Type Asphalt
Accessibility None
Porch Deck(s), Porch(es)
Attached Garage 2
Total Parking Spaces 4
Garage Y
Building
Story 3
Foundation Other
Sewer Public Sewer
Water Public
Architectural Style Colonial, Coastal
Level or Stories 3
Additional Building Above Grade, Below Grade
Structure Type 9'+ Ceilings
New Construction N
Schools
Middle Schools Selbyville
High Schools Indian River
School District Indian River
Others
Pets Allowed Y
Senior Community No
Tax ID 533-19.00-1069.00
Ownership Fee Simple
SqFt Source Estimated
Acceptable Financing Cash, Conventional
Listing Terms Cash, Conventional
Financing Cash,Conventional
Special Listing Condition Standard
Pets Description Cats OK, Dogs OK
Read Less Info
Want to know what your home might be worth? Contact us for a FREE valuation!

Our team is ready to help you sell your home for the highest possible price ASAP

Bought with Carol Proctor • Berkshire Hathaway HomeServices PenFed Realty
Get More Information




