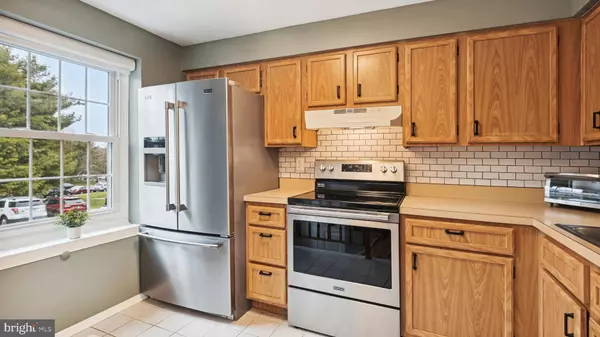For more information regarding the value of a property, please contact us for a free consultation.
Key Details
Sold Price $438,000
Property Type Townhouse
Sub Type Interior Row/Townhouse
Listing Status Sold
Purchase Type For Sale
Square Footage 930 sqft
Price per Sqft $470
Subdivision D Evereux West
MLS Listing ID VAFX2115872
Sold Date 04/04/23
Style Colonial
Bedrooms 2
Full Baths 1
Half Baths 1
HOA Fees $116/qua
HOA Y/N Y
Abv Grd Liv Area 930
Originating Board BRIGHT
Year Built 1986
Annual Tax Amount $4,817
Tax Year 2023
Lot Size 1,135 Sqft
Acres 0.03
Property Description
Kingstowne convenience without a king's ransom! Welcome to Admiralty Court, the best Tartan Village has to offer! This 2 bed/1.5 bathroom home has everything on your wish list, hardwood floors throughout, stainless steel appliances, private fenced in yard, included two assigned parking spots, finished basement with powder room, in-unit laundry and utility sink, soaring ceilings and a low HOA fee! Entertain your guests with the yard outside the rear door. Get an abundance of natural light with the gorgeous windows you and your pets will love. Storage abounds with large closets in the bedrooms, storage in the utility and laundry room, upstairs linen closet, entry coat closet with an extra storage room under the basement stairs. Grab a drink and sit next to your cozy wood burning fireplace. Close proximity to Telegraph Road, I-95/495/395 and Fort Belvoir, perfect for all commuters. Grab a bite nearby at la Madeleine, Cava, Chipotle, Robeck's Fresh Juices and more. Need a java fix? Starbucks and Dunkin are nearby. Walk your dog at nearby Huntley Meadows or Wickford Parks, treat yourself to a spa day at Hand and Stone, grab those groceries you need at Safeway, Giant and Wegmans, just moments away. A low HOA fee which includes tennis courts and tot lots makes this a must see!
Location
State VA
County Fairfax
Zoning 150
Rooms
Other Rooms Living Room, Dining Room, Bedroom 2, Kitchen, Game Room, Foyer, Laundry, Storage Room, Utility Room, Primary Bathroom
Basement Rear Entrance, Connecting Stairway, Daylight, Partial, Fully Finished, Outside Entrance, Sump Pump, Walkout Stairs
Interior
Interior Features Combination Dining/Living, Kitchen - Table Space, Window Treatments, Wood Floors, Attic, Recessed Lighting, Tub Shower
Hot Water Electric
Heating Heat Pump(s)
Cooling Central A/C
Flooring Hardwood, Tile/Brick
Fireplaces Number 1
Fireplaces Type Mantel(s), Screen, Brick, Wood
Equipment Built-In Range, Dishwasher, Disposal, Dryer, Dryer - Front Loading, Oven/Range - Electric, Range Hood, Refrigerator, Washer, Washer - Front Loading, Water Heater
Furnishings No
Fireplace Y
Window Features Double Pane
Appliance Built-In Range, Dishwasher, Disposal, Dryer, Dryer - Front Loading, Oven/Range - Electric, Range Hood, Refrigerator, Washer, Washer - Front Loading, Water Heater
Heat Source Electric
Laundry Basement, Dryer In Unit, Washer In Unit, Has Laundry
Exterior
Exterior Feature Patio(s), Enclosed
Garage Spaces 2.0
Parking On Site 2
Fence Rear, Wood, Privacy
Amenities Available Tot Lots/Playground, Tennis Courts
Waterfront N
Water Access N
View Garden/Lawn
Accessibility None
Porch Patio(s), Enclosed
Parking Type Parking Lot
Total Parking Spaces 2
Garage N
Building
Lot Description Backs to Trees, Landscaping, No Thru Street, Private
Story 3
Foundation Other
Sewer Public Sewer
Water Public
Architectural Style Colonial
Level or Stories 3
Additional Building Above Grade, Below Grade
New Construction N
Schools
School District Fairfax County Public Schools
Others
Pets Allowed Y
HOA Fee Include Insurance,Reserve Funds,Road Maintenance,Snow Removal,Trash,Management,Parking Fee,Other
Senior Community No
Tax ID 0912 09 0413B
Ownership Fee Simple
SqFt Source Assessor
Security Features Smoke Detector,Main Entrance Lock
Acceptable Financing FHA, Cash, VA, VHDA, Conventional
Horse Property N
Listing Terms FHA, Cash, VA, VHDA, Conventional
Financing FHA,Cash,VA,VHDA,Conventional
Special Listing Condition Standard
Pets Description No Pet Restrictions
Read Less Info
Want to know what your home might be worth? Contact us for a FREE valuation!

Our team is ready to help you sell your home for the highest possible price ASAP

Bought with Laurie Perl • RE/MAX Allegiance
Get More Information




