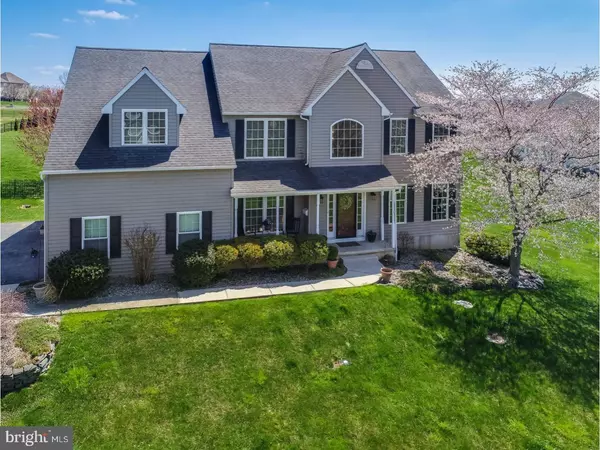For more information regarding the value of a property, please contact us for a free consultation.
Key Details
Sold Price $385,000
Property Type Single Family Home
Sub Type Detached
Listing Status Sold
Purchase Type For Sale
Subdivision Barnsgate
MLS Listing ID 1000449538
Sold Date 06/29/18
Style Colonial
Bedrooms 4
Full Baths 2
Half Baths 1
HOA Y/N N
Originating Board TREND
Year Built 2002
Annual Tax Amount $9,184
Tax Year 2018
Lot Size 1.533 Acres
Acres 1.53
Lot Dimensions 0X0
Property Description
Welcome to the beautiful, upscale neighborhood of Barnsgate. This fine home is perched on an outstanding lot and the open space in this community will impress you from the moment you arrive. Upon entry the foyer will greet you with hard wood floors and soaring ceilings. This center-hall floor plan is as perfect for relaxing with friends as it is entertaining special guests on those more formal occasions. The kitchen is open and inviting with beautiful wood cabinetry, granite counter tops and stainless steel appliances. A fine breakfast area, perfect for those quick meals, make this kitchen complete. The family room offers large windows with plenty of natural light and a lovely fireplace to warm you up on those chilly evenings. The dining room is spacious and open to the living room so everyone will be included on during those special gatherings. A first-floor den is perfect for anyone that might work from home or just need that quite space in the house to catch up on your favorite book. Upstairs, the master suite offers a four piece bath, ample closet space and a sitting area. Three other large bedrooms complete this level. One of the best parts of this property is the outside where you will feel like you are in your own private oasis on a daily basis. It truly gets no better than sitting on your large rear deck overlooking the ample fenced in yard you can call your own. Schedule your private tour today!
Location
State PA
County Chester
Area Londonderry Twp (10346)
Zoning RA
Rooms
Other Rooms Living Room, Dining Room, Primary Bedroom, Bedroom 2, Bedroom 3, Kitchen, Family Room, Bedroom 1, Other
Basement Full, Unfinished
Interior
Interior Features Primary Bath(s), Kitchen - Island, Butlers Pantry, Dining Area
Hot Water Propane
Heating Propane, Solar Active/Passive, Forced Air
Cooling Central A/C
Flooring Wood, Fully Carpeted
Fireplaces Number 1
Fireplaces Type Gas/Propane
Equipment Built-In Range, Oven - Self Cleaning, Dishwasher
Fireplace Y
Appliance Built-In Range, Oven - Self Cleaning, Dishwasher
Heat Source Bottled Gas/Propane, Solar
Laundry Main Floor
Exterior
Exterior Feature Deck(s), Porch(es)
Garage Spaces 5.0
Water Access N
Roof Type Pitched
Accessibility None
Porch Deck(s), Porch(es)
Attached Garage 2
Total Parking Spaces 5
Garage Y
Building
Lot Description Rear Yard, SideYard(s)
Story 2
Sewer On Site Septic
Water Well
Architectural Style Colonial
Level or Stories 2
Structure Type Cathedral Ceilings,9'+ Ceilings
New Construction N
Schools
School District Octorara Area
Others
Senior Community No
Tax ID 46-04 -0118
Ownership Fee Simple
Security Features Security System
Acceptable Financing Conventional, VA
Listing Terms Conventional, VA
Financing Conventional,VA
Read Less Info
Want to know what your home might be worth? Contact us for a FREE valuation!

Our team is ready to help you sell your home for the highest possible price ASAP

Bought with Beverly S. Altemose • BHHS Fox & Roach-Collegeville
Get More Information




