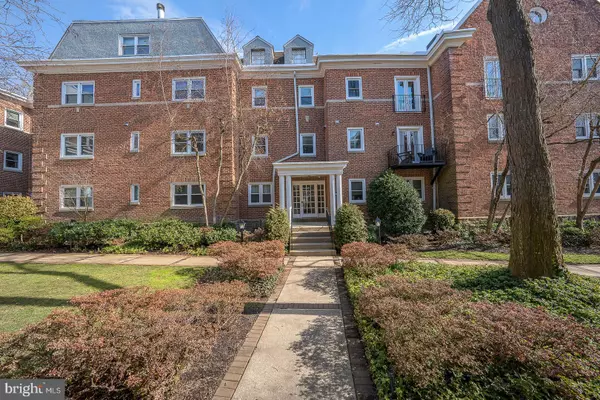For more information regarding the value of a property, please contact us for a free consultation.
Key Details
Sold Price $230,000
Property Type Condo
Sub Type Condo/Co-op
Listing Status Sold
Purchase Type For Sale
Square Footage 675 sqft
Price per Sqft $340
Subdivision Churchill Court
MLS Listing ID PAMC2065286
Sold Date 04/06/23
Style Colonial
Bedrooms 1
Full Baths 1
Condo Fees $233/mo
HOA Y/N N
Abv Grd Liv Area 675
Originating Board BRIGHT
Year Built 1920
Annual Tax Amount $3,973
Tax Year 2023
Lot Dimensions 1.00 x 0.00
Property Sub-Type Condo/Co-op
Property Description
New listing in the Main Line's Churchill Court Condominium. Attractive and tidy pied-a-terre one bedroom, one bath unit in walk-to Haverford, with a unique, completely re-built, outdoor deck - the only one in the building - off cozy kitchen. Log fireplace in the living room and direct access to stairs, out to this unit's reserved parking spot. Beautifully loved and cared for, for its walk-to location for Haverford Square, White Dog Cafe, MCC, Haverford SEPTA/AMTRAK Station, Haverford College and Ardmore West and Suburban Square. Elevator/lift serves building and private, secure storage locker in lower level.
This condo has impressive closet storage capacity and sunny and bright, replacement windows throughout. Hardwood floors in foyer, hall and living room, with large built-in bookshelves in dining area, recessed lighting fixtures and updated bathroom. Enter 1-D from the secure atrium into its own entrance foyer with recessed light and coat closet. Foyer flows to the reception living / dining room areas with fireplace. Transverse hall to laundry closet, full bathroom and sunny, private bedroom with double, organized closet. Eat-in kitchen has corner sink, range, dishwasher and ample countertops. Kitchen opens to deck and back stairs down to the car. Easy living with unique, private outdoor deck, great views and walk-to everything location.
Recent updates of the property include a lobby remodel, the entire property exterior repainted, with addition of exterior security cameras. This community offers socialization options via professionally landscaped courtyard, relaxing lobby with rotating curated book collection, Executive Board or social clubs. Located in the heart of the Main Line's Lower Merion School District, this care-free living condominium truly has it all.
Location
State PA
County Montgomery
Area Lower Merion Twp (10640)
Zoning CONDOMINIUM RESIDENTIAL
Rooms
Basement Connecting Stairway
Main Level Bedrooms 1
Interior
Interior Features Built-Ins, Carpet, Ceiling Fan(s), Combination Dining/Living, Elevator, Kitchen - Eat-In, Recessed Lighting
Hot Water Electric
Heating Heat Pump - Electric BackUp
Cooling Central A/C
Flooring Ceramic Tile, Hardwood, Partially Carpeted
Fireplaces Number 1
Fireplaces Type Wood
Equipment Built-In Range, Dryer - Electric, Oven/Range - Electric, Refrigerator, Washer/Dryer Stacked, Water Heater
Furnishings Yes
Fireplace Y
Window Features Double Hung,Insulated,Replacement
Appliance Built-In Range, Dryer - Electric, Oven/Range - Electric, Refrigerator, Washer/Dryer Stacked, Water Heater
Heat Source Electric
Laundry Main Floor
Exterior
Exterior Feature Deck(s)
Garage Spaces 1.0
Parking On Site 1
Amenities Available Common Grounds, Elevator, Extra Storage
Water Access N
Accessibility None
Porch Deck(s)
Total Parking Spaces 1
Garage N
Building
Story 1
Unit Features Mid-Rise 5 - 8 Floors
Sewer Public Sewer
Water Public
Architectural Style Colonial
Level or Stories 1
Additional Building Above Grade, Below Grade
New Construction N
Schools
School District Lower Merion
Others
Pets Allowed Y
HOA Fee Include All Ground Fee,Common Area Maintenance,Ext Bldg Maint,Management,Snow Removal,Trash,Water
Senior Community No
Tax ID 40-00-40000-082
Ownership Condominium
Security Features Intercom,Main Entrance Lock
Acceptable Financing Conventional
Listing Terms Conventional
Financing Conventional
Special Listing Condition Standard
Pets Allowed Case by Case Basis
Read Less Info
Want to know what your home might be worth? Contact us for a FREE valuation!

Our team is ready to help you sell your home for the highest possible price ASAP

Bought with Randy L Barker • Compass RE
Get More Information



