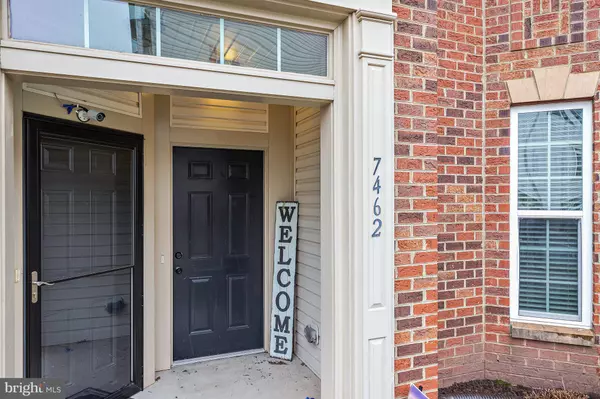For more information regarding the value of a property, please contact us for a free consultation.
Key Details
Sold Price $440,000
Property Type Condo
Sub Type Condo/Co-op
Listing Status Sold
Purchase Type For Sale
Square Footage 2,521 sqft
Price per Sqft $174
Subdivision Somerset Condo
MLS Listing ID VAPW2045850
Sold Date 04/07/23
Style Colonial
Bedrooms 3
Full Baths 2
Half Baths 1
Condo Fees $253/mo
HOA Y/N N
Abv Grd Liv Area 2,521
Originating Board BRIGHT
Year Built 2014
Annual Tax Amount $4,362
Tax Year 2022
Property Description
OPEN HOUSES CANCELLED, RATIFIED CONTRACT!
Welcome to 7462 Brunson Circle in beautiful sought-after Somerset Condominiums! This amazing Picasso model boasts over 2500 square feet of open concept living space inclusive of large windows and 9-foot ceilings throughout. On the main level you will find a generous living and dining space, half bath, and spacious kitchen featuring stainless steel appliances, gas stove, granite countertops, tons of cabinet space, island with seating, and additional living area! The kitchen also provides access to your own private balcony. Come upstairs and relax in your incredible primary bedroom inclusive of tray ceilings, two walk in closets, and updated LVP flooring. The primary bathroom offers a granite double sink vanity, soaking tub and walk in shower with bench! Upstairs is finished off with two additional large bedrooms and full bath, and laundry room! One car attached garage and parking pad round out this amazing condominium unit.
Your low condominium dues include the roof and siding, water, sewer, trash fees, tot lots, walking/jogging paths and basketball/tennis courts. This amazing community is close to I-66, Route 15, Route 29 and Dulles Airport, tons of restaurants, shopping, entertainment and schools! Come check it out and make 7462 Brunson Circle your new home.
Location
State VA
County Prince William
Zoning R16
Interior
Interior Features Additional Stairway, Breakfast Area, Carpet, Ceiling Fan(s), Combination Dining/Living, Combination Kitchen/Dining, Combination Kitchen/Living, Crown Moldings, Dining Area, Family Room Off Kitchen, Floor Plan - Open, Formal/Separate Dining Room, Kitchen - Eat-In, Kitchen - Gourmet, Kitchen - Island, Kitchen - Table Space, Pantry, Primary Bath(s), Recessed Lighting, Soaking Tub, Stall Shower, Tub Shower, Upgraded Countertops, Walk-in Closet(s), Wood Floors
Hot Water Natural Gas
Heating Forced Air
Cooling Central A/C
Flooring Carpet
Equipment Icemaker, Oven/Range - Gas, Exhaust Fan, Built-In Microwave, Dishwasher, Disposal, Stainless Steel Appliances, Water Heater, Washer, Dryer
Fireplace N
Window Features Double Pane,Transom,Vinyl Clad
Appliance Icemaker, Oven/Range - Gas, Exhaust Fan, Built-In Microwave, Dishwasher, Disposal, Stainless Steel Appliances, Water Heater, Washer, Dryer
Heat Source Natural Gas
Laundry Upper Floor, Washer In Unit, Dryer In Unit
Exterior
Garage Garage - Rear Entry
Garage Spaces 1.0
Amenities Available Basketball Courts, Jog/Walk Path, Tot Lots/Playground, Tennis Courts
Waterfront N
Water Access N
Accessibility None
Attached Garage 1
Total Parking Spaces 1
Garage Y
Building
Story 2
Foundation Slab
Sewer Public Sewer
Water Public
Architectural Style Colonial
Level or Stories 2
Additional Building Above Grade, Below Grade
New Construction N
Schools
Elementary Schools Buckland Mills
Middle Schools Ronald Wilson Reagan
High Schools Gainesville
School District Prince William County Public Schools
Others
Pets Allowed Y
HOA Fee Include Common Area Maintenance,Reserve Funds,Sewer,Snow Removal,Trash,Water
Senior Community No
Tax ID 7397-14-2471.02
Ownership Condominium
Acceptable Financing Conventional, Cash, FHA, VA
Listing Terms Conventional, Cash, FHA, VA
Financing Conventional,Cash,FHA,VA
Special Listing Condition Standard
Pets Description Case by Case Basis, Dogs OK, Cats OK
Read Less Info
Want to know what your home might be worth? Contact us for a FREE valuation!

Our team is ready to help you sell your home for the highest possible price ASAP

Bought with Michael J Willis • Pearson Smith Realty, LLC
Get More Information




